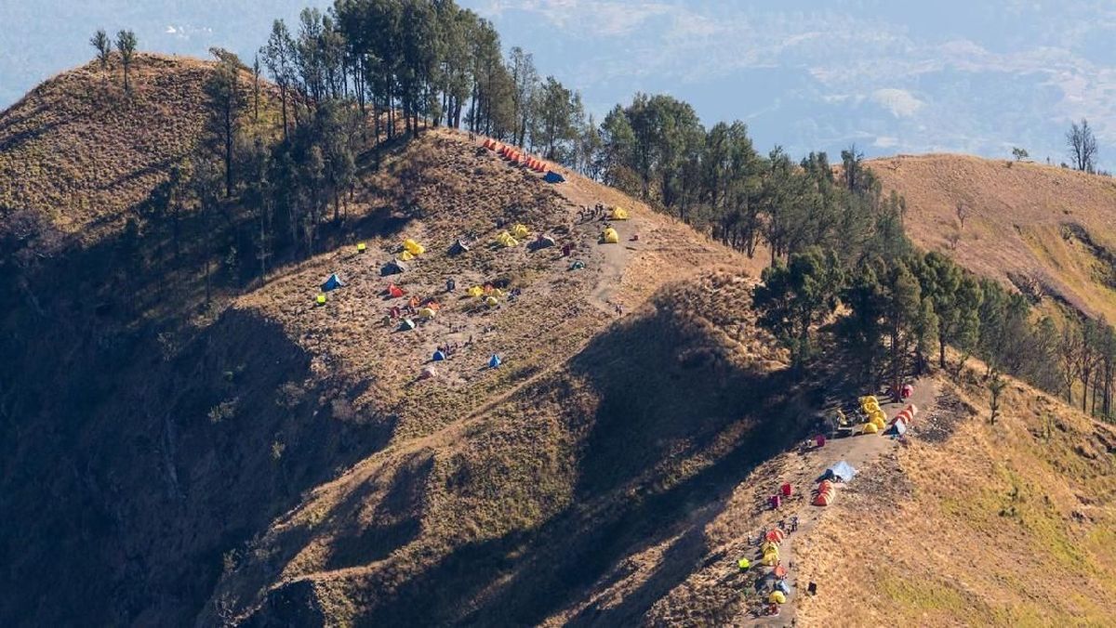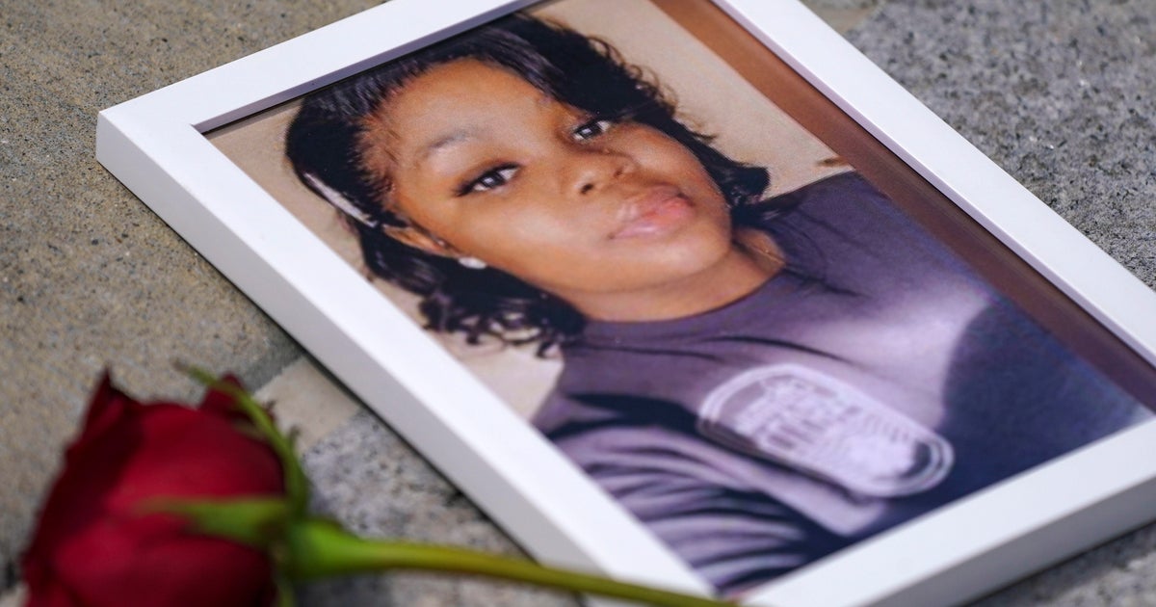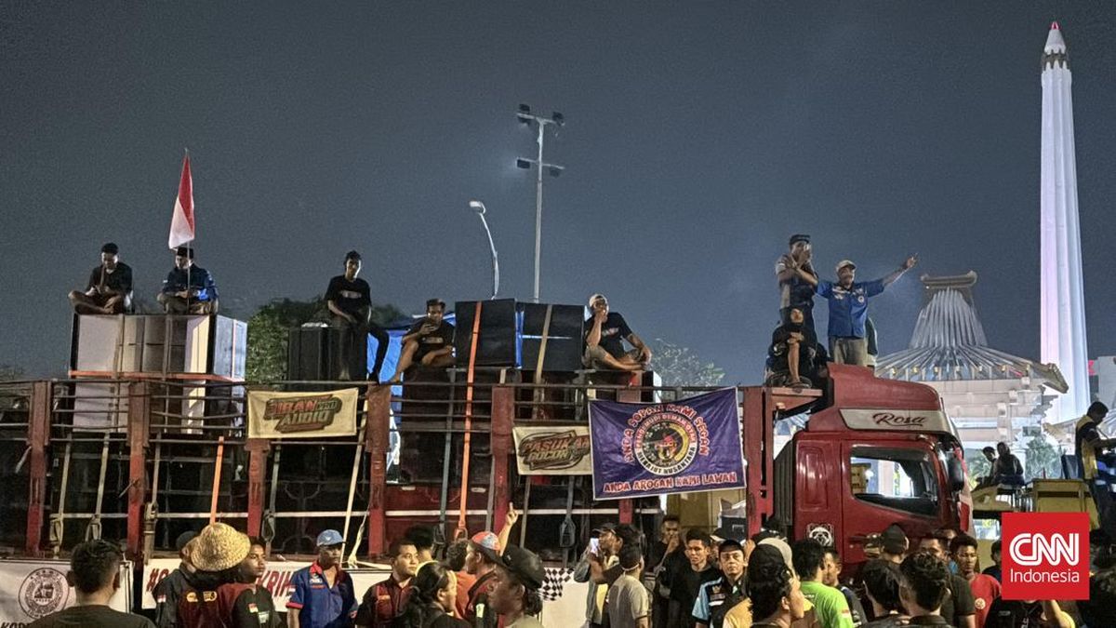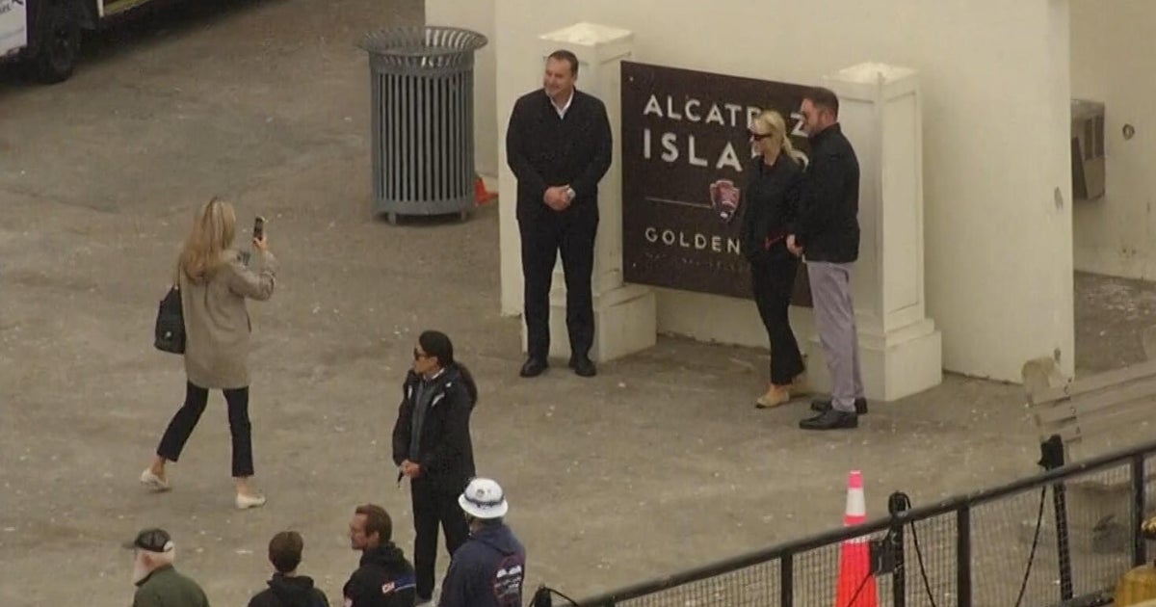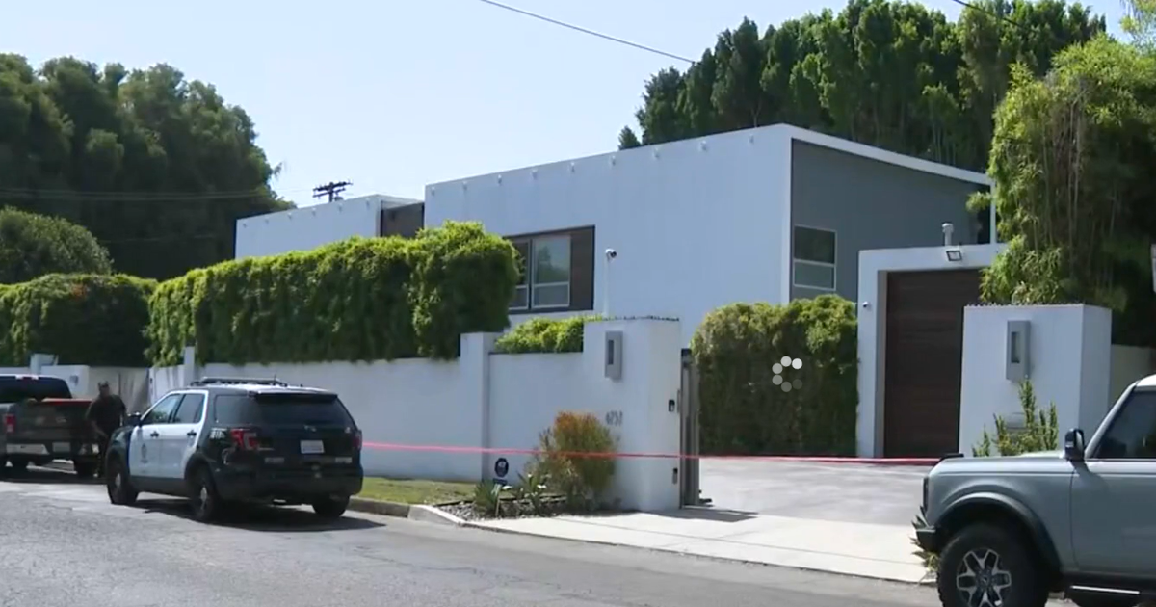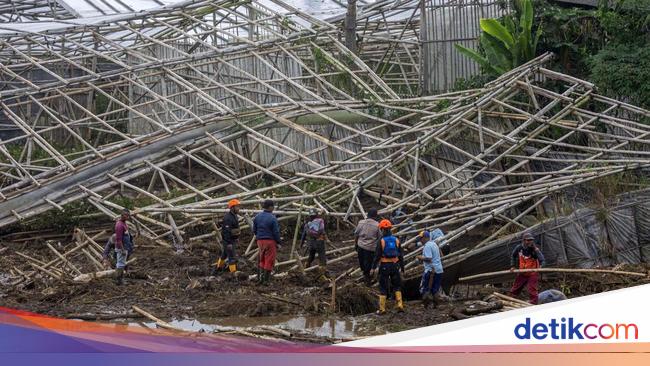At first glance, the eight townhouses don’t look like much. White and cream, they stand against the backdrop of clear blue sky and autumnal trees on a busy road in Melbourne’s inner east, a perfect example of modern design.
The interior is demure, in soothing, earthy tones. The air is warm, and it is quiet – so quiet that the noise generated by the construction site next door has ceased to exist. While roomy, townhouse number 3 (the rest are occupied) isn’t huge, but it is comfortable.

C.Sreet Projects has developed Australia’s first build-to-sell townhouses with Passivhaus certification.Credit: Alex Coppel.
There is nothing obvious that signals the development is premium, other than its address in Hawthorn, and price tag of $2.5 million plus.
And yet, it is Australia’s first build-to-sell Passivhaus development, called ECHO.1, a proof-of-concept project by C.Street Projects and Neil Architecture that aims to show that incredibly energy-efficient homes can be built, at scale, in Australia.
Kin Seng Choo, C.Street Projects director, also wants to prove that the private market can contribute to the decarbonisation of the building sector, which accounts for a fifth of greenhouse gas emissions worldwide.
“A three-bedroom house would normally consume about 18,000 kilowatt-hours per year, while the passive house should consume about 5000 kilowatt-hours per year,” says Choo. “This means the house is using about 70 per cent less energy than a typical Victorian home, with a typical annual energy bill of about $700 to $800.”

The home is one of eight townhouses.Credit: Alex Coppel.
Passivhaus, which translates as “passive house”, is a housing performance standard conceived in Germany in the 1980s by physicist Dr Wolfgang Feist and construction expert Professor Bo Adamson.
The concept, which took its cues from ancient dwellings such as turf houses built in Iceland during the Middle Ages, optimises insulation and the airtightness of the building envelope to stabilise the internal temperature.
Neil Architecture director Cameron Neil says that while the firm has had limited experience working on Passivhaus projects, it’s been a “great learning experience for the office”.
Project architect Elliot Webb found the site and came up with the floor plan and design, swapping out certain materials to ensure the development met the strict certification.
“A key element is the use of Dura panel, which is a strawboard material, wrapped around the entire structure,” says Choo. “This material, made from compressed straw, acts as a continuous blocking insulation that stops any heat transfer through the studs, as well as offering amazing soundproofing.”
While the benefits of a Passivhaus go beyond energy efficiency and include comfortable temperatures year round, as well as eliminating mould and condensation, the houses do not come cheap in Australia.
Choo estimates it adds “8 to 10 per cent on top of hard costs due to extra insulation, thermal bridging methods, triple-glazed windows, ventilation systems, airtightness and certification”.
For the concept to become more affordable, “it may require people to adjust their expectations regarding house size and features ... such as the removal of fans and air-conditioning, which aren’t essential in a passive house”, Choo says. C.Street is looking to launch cheaper housing in Abbotsford soon.

Neil Architecture project architect Elliot Webb found the site in Hawthorn, and came up with the floor plan and design, swapping out certain materials to ensure the development met the strict Passivhaus certification. Credit: ALex Coppel
There are currently 110 certified Passivhaus buildings in Australia, and a further 265 under way, says Australian Passivhaus Association chief executive Alexia Lidas. She estimates there are another 350 to 500 plus uncertified Passivhaus standard buildings in the country.
While they aren’t as popular here as in Europe, Lidas thinks governments should provide incentives for property developers to build more energy-efficient homes to “lower our national spend on health and energy infrastructure”.
But not everyone is convinced Australia needs homes this airtight. While CSIRO research has found that Australia has some of the “leakiest” houses in the world, our relatively mild climate means homes don’t need to be as airtight as those in colder conditions.
Loading
Michael Ambrose, an energy researcher with CSIRO, says the concept makes more sense in Europe and North America.
“In hot climates, if not properly ventilated, these well-sealed homes can heat up and struggle to shed that heat without active cooling.”
He says that in Australia, most passive homes tend to be built in cooler climates such as Melbourne, the Alpine regions or Canberra.
Retrofitting existing homes is also a problem. Stand-alone houses can have a heat recovery ventilation (HRV) system installed, which takes warm air from inside and transfers its heat to fresh, cold air coming in from outside. But not apartments.
“It is very tricky to retrofit apartments due to their construction (solid concrete), complex ownership structures (body corporate/strata rules), and the difficulty of accessing insulated cavities for installation,” Ambrose says.

More energy-efficient homes are in the works.Credit: Alex Coppel
ECHO.1 will be part of Open House Melbourne next week, which showcases projects that demonstrate world-leading sustainability standards, says chief executive Tania Davidge.
“These buildings represent the kinds of ambitious design and construction benchmarks we need the public to experience firsthand, more so as we face the growing impacts of the climate crisis,” she says.
Most Viewed in Property
Loading









