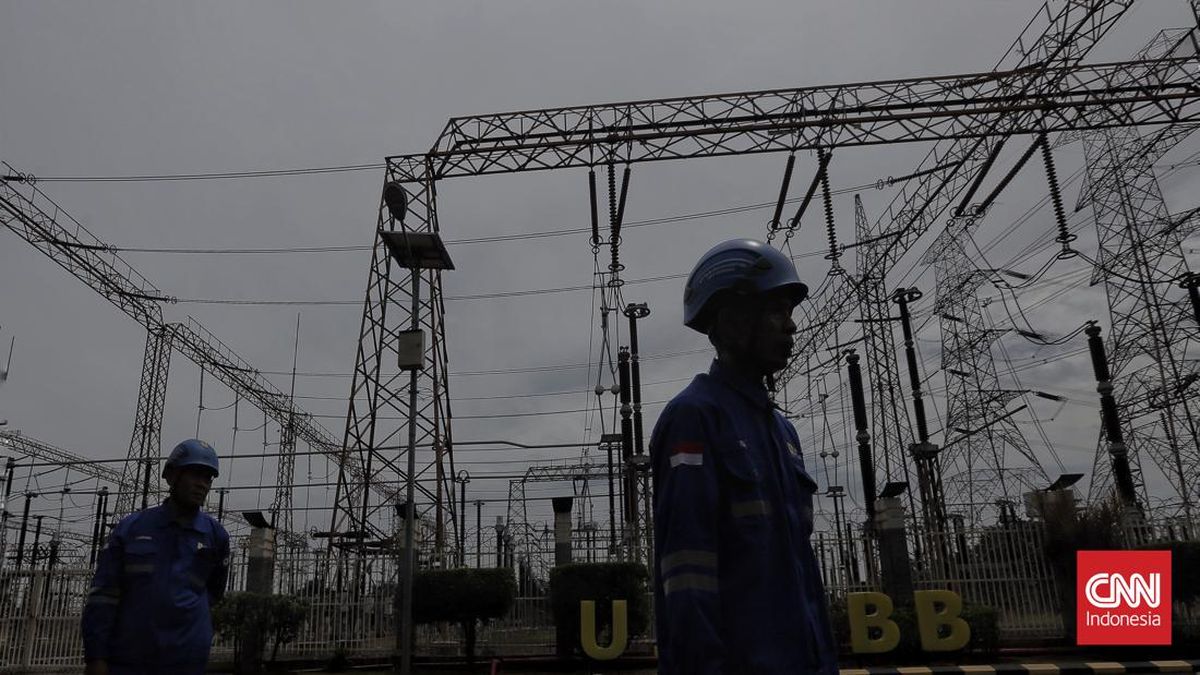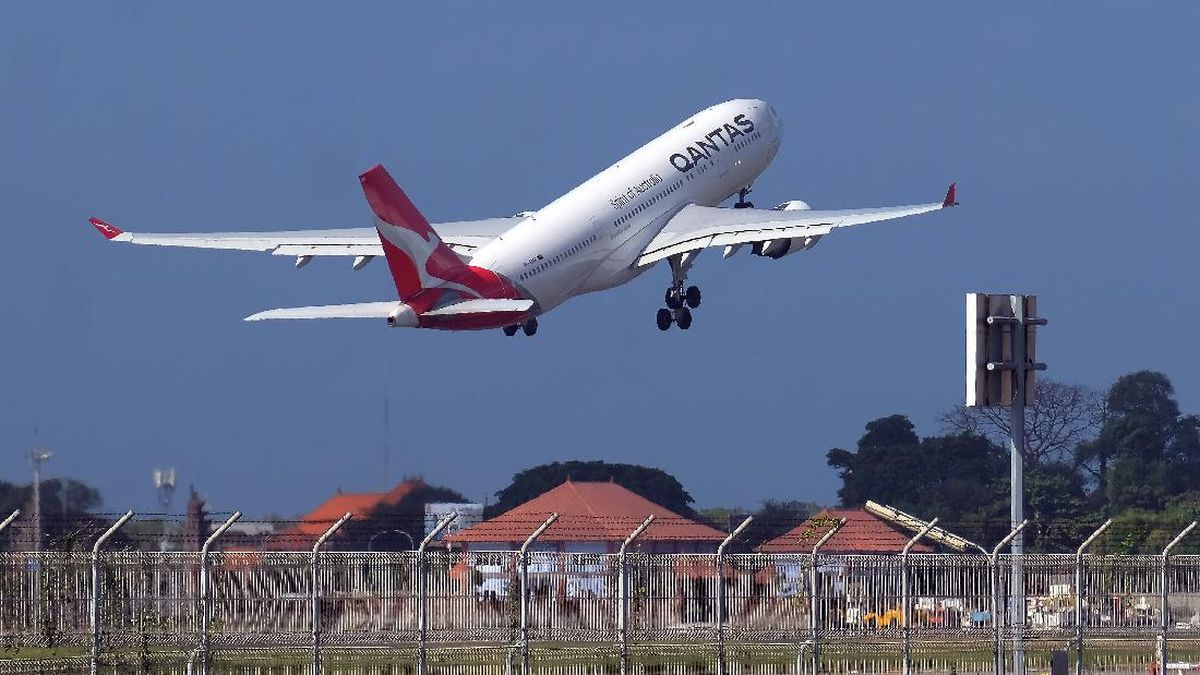Sydney’s skinniest skyscraper is back.
Four years after plans to build the city’s first so-called “pencil tower” were given the go-ahead, the developer has won approval to tweak the design and height of the $35 million hotel, which has a 6.4-metre-wide street frontage, and will soar past 110 metres once it is completed at the southern end of the CBD.

The 410 Pitt Street tower reflects a phenomenon for needle-like residential buildings that started in megacities like Hong Kong, Tokyo and New York. Credit: Durbach Block Jaggers, City of Sydney Council
Described in size as “30 Paddington terraces … stacked one above the other”, the high-rise will be constructed on a 345-square-metre block at 410 Pitt Street in Haymarket, near Central station.
It extends a global trend for super-tall, super-skinny towers that have transformed the skylines of New York, Tokyo and Hong Kong, driven by zoning laws, compact sites that are empty and cannot be amalgamated, advances in engineering, and rising demand for luxury apartments.
Architecture firm Durbach Block Jaggers, which won a City of Sydney design competition for the original proposal, said the tower on the “improbably narrow” site was “testing the boundaries of construction and design”, and would add a “a heroic skyline to its neighbourhood”.
Loading
But some neighbours disagree. Residents in the Miramar unit block next door vigorously opposed the changes over concerns the tower will obstruct views and sunlight, and lower property values.
In 2021, the NSW Land and Environment Court approved Tricon Management Group’s plans to demolish the HLS Simpson and Co Factory building for the 33-storey hotel with a ground-floor cafe.
The hotel will comprise 173 rooms about 13 square metres in size, as well as a three-storey lobby, a walled courtyard garden, and a hammam pool and spa deck on the 30th floor. An initial concept was approved in 2016.
Once completed, the tower stands to overtake Collins House in Melbourne – which is 11.5 metres wide at its narrowest point and 184 metres tall, or 60 storeys – as Australia’s thinnest building.
In April, IDC Property Management submitted revised plans proposing to tweak the design and increase the height of the structure by two metres for a lift shaft and a “sloshing damper” – a large water-filled tank that is installed at the top of a tall building to reduce swaying caused by wind.

The street frontage at 410 Pitt Street is 6.4 metres wide, but once completed the building will reach 110 metres tall – making it Australia’s narrowest skyscraper. Credit: STEVEN SIEWERT
The plans attracted 80 negative submissions, which meant the project was considered a “contentious development” and was referred to the Local Planning Panel.
Miramar Action Group member Sue Ostler said the changes centred on replacing the rooftop stair access with a lift, which would be “damaging” to neighbouring apartments and “may also set up the rooftop for public access and potential commercial activation”.
“It’s potentially about laying the groundwork for public access – a rooftop bar, lounge or function space. If approved, this infrastructure will remain, regardless of the council’s future decisions – and residents will pay the price in noise, light spill, and disruption.”
One unnamed resident criticised the application as a “salami slice tactic for modifications”.

A slew of pin-like towers have transformed the skyline of New York City after a construction boom of residential skyscrapers – inspired by similar buildings in Hong Kong – since the 2010s.Credit: Bloomberg
“These small, ‘seemingly insignificant’ modifications are being used to bypass original agreements by the developers to reach a point they would otherwise have rejected,” the submission said.
Another unit owner raised concerns about the tower would block views and natural light, and intrude on residents’ privacy – all of which would have “an extremely detrimental impact on property value and rental yield as, unfortunately, it will impact the standard of living for the residents”.
Durbach Block Jaggers said, although minor tweaks had been made to the internal layouts, external finishes and rooftop envelope, the “overall external appearance and design intent of the project has been retained”.
The hotel had initially been forecast for completion in 2023. But the factory building, which was built in 1914 and most recently comprised a 74-room boarding house, was only demolished last year.

Hong Kong started developing pencil towers in the 1970s.Credit: iStock
The panel unanimously approved the plans on grounds the development was “substantially the same” and it “achieves good amenity for the existing and future occupants”. The panel said the extra height would not cause overshadowing, block views or invade the privacy of nearby residents.
University of NSW School of Built Environment head Philip Oldfield said pencil towers remained relatively rare and were the result of “economics and engineering” – including ultra-high-strength concrete and damping systems.
“For any skyscraper, you need stairs, elevators, structure and more. To maximise what sellable spaces you have, and make the project viable, you have to build up as much as possible.
Loading
“As Sydney’s CBD fills up and land values rise, I think we’ll see more ambitious teams seek to take a very small site and maximise its development potential with a pencil tower,” Oldfield said.
He said most skyscrapers had a “slenderness ratio” below 1:8 for stability. The Pitt Street tower had a ratio of 1:17, while the 111 West 57th building in New York – probably the world’s skinniest tower – had a ratio of 1:24.
Start the day with a summary of the day’s most important and interesting stories, analysis and insights. Sign up for our Morning Edition newsletter.
Most Viewed in National
Loading


















































