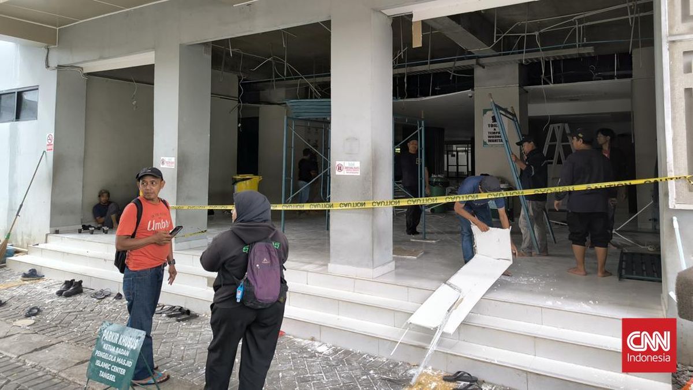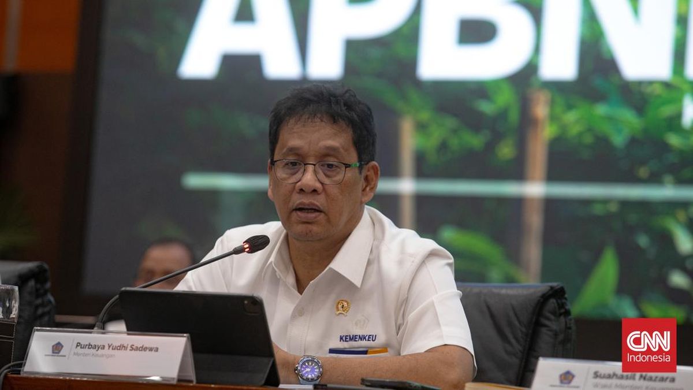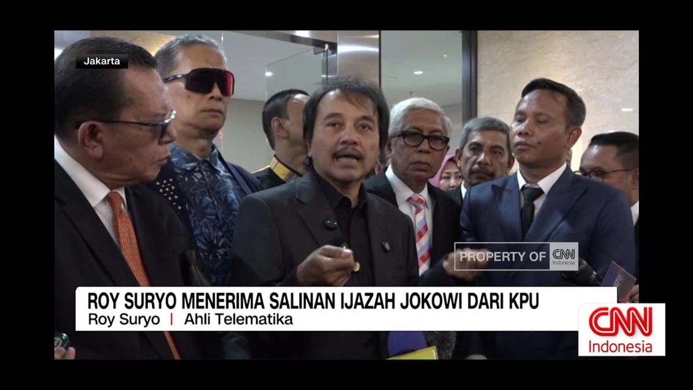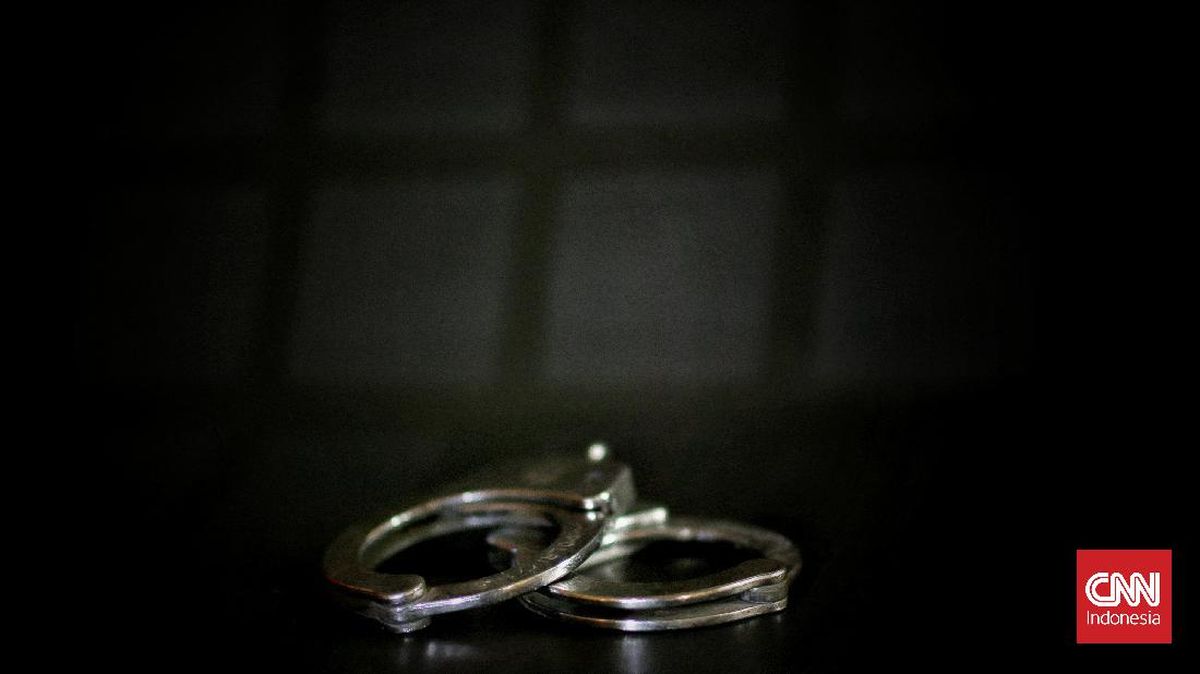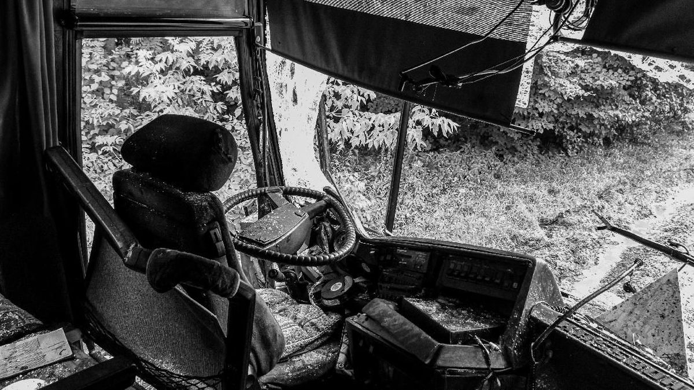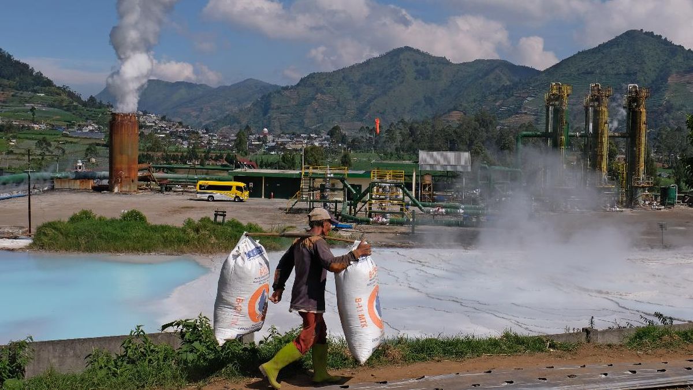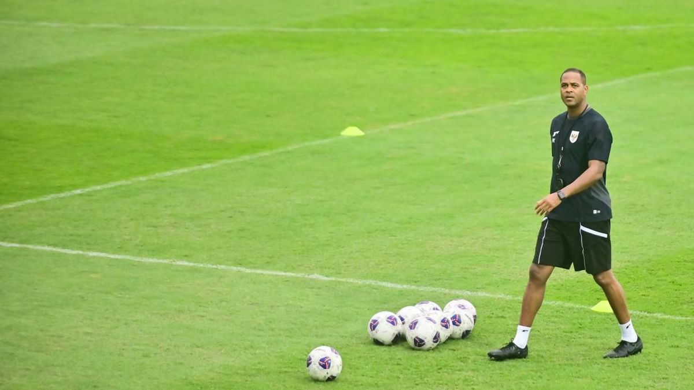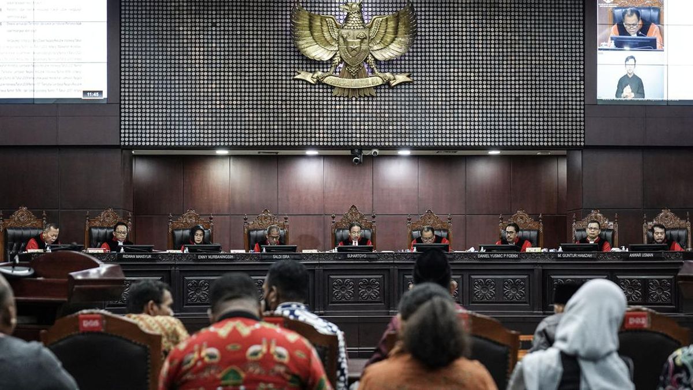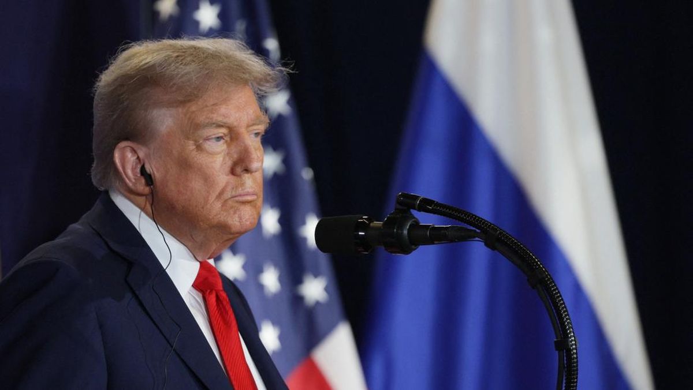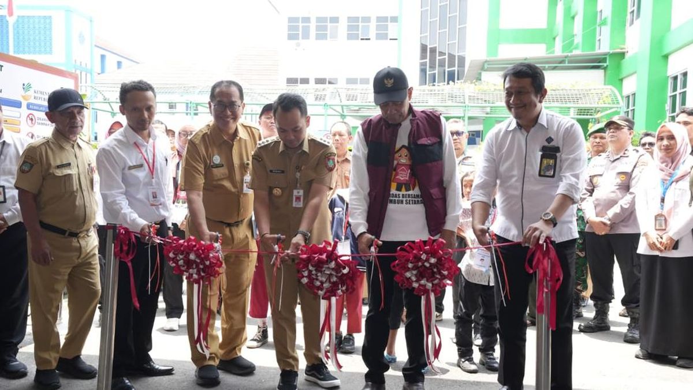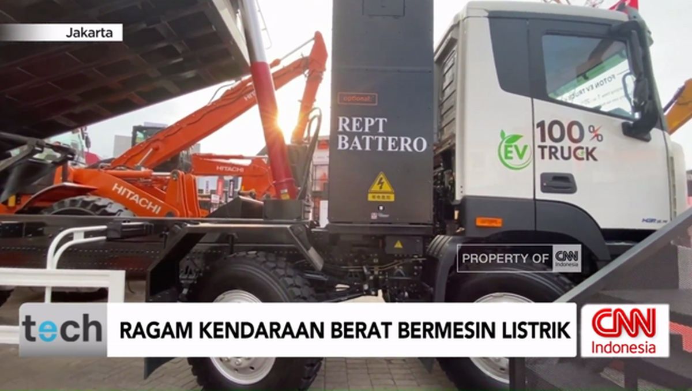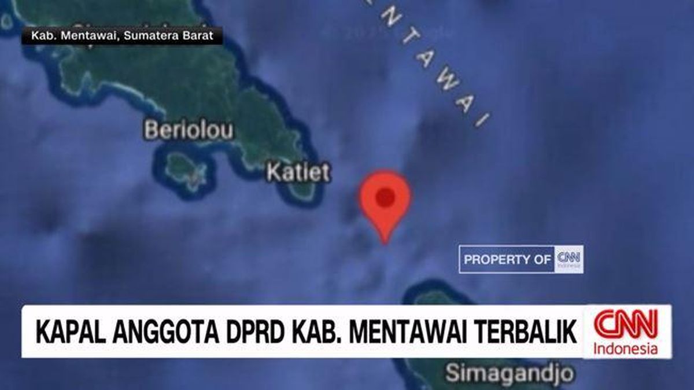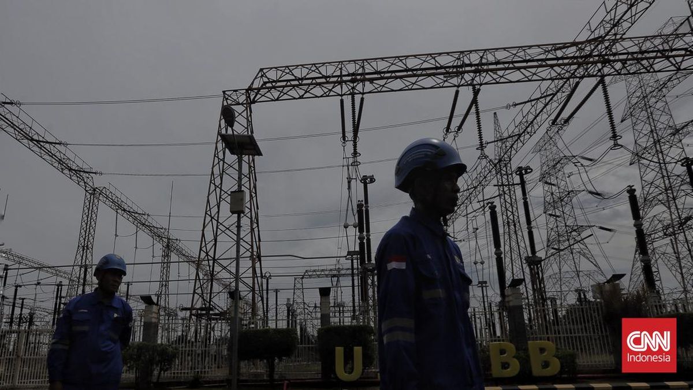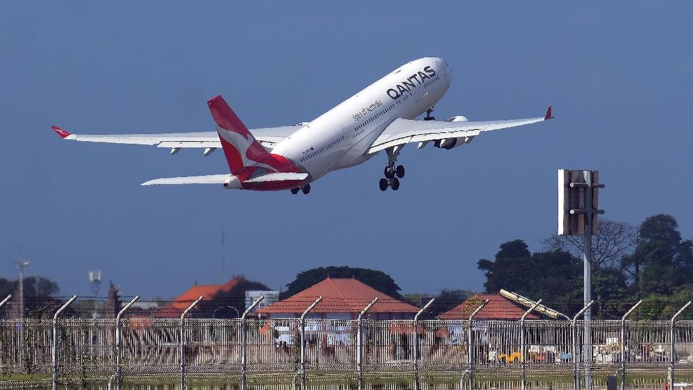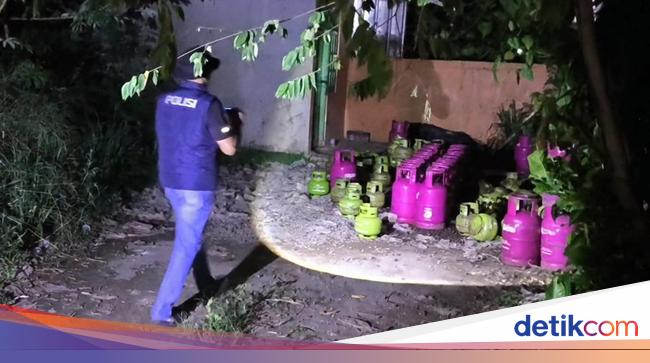You hear it before you see it. And you feel it before you hear it. The dull tremor of mass moving at speed. The whumpfh of air pushed through a confined space. The whine of electric motors. And then, finally, the glow of headlights in the gloom.
Construction on the first new Melbourne CBD train station in more than 40 years is finally finished: Town Hall Station, dug 27 metres below Swanston Street.

Town Hall station, displaying the vaulted cathedral-like rooves.Credit: Wayne Taylor
It’s not taking commuters yet, but ghost trains are running to and from the station during a testing phase of the five new Metro Tunnel stations.
The ghost trains aren’t even operating at full service but for anyone who has waited 24 minutes for the Lilydale line, the frequency is still striking. In some cases, barely 30 seconds pass between one train leaving and another arriving.
“This is literal turn up and go,” says Kate Walshe, director of communication for builders CYP Design and Construction, on a media tour of the station on Saturday. “Throw away the timetable.”
Indeed, the station’s designers are so confident in the pace of the new service they have barely included any platform seating. You simply won’t need it, they believe.

The entrance to Town Hall Station descends into a concrete box the architects have cheerfully christened “the crypt”.Credit: Wayne Taylor
Of course, on Saturday, journalists weren’t allowed to catch the trains.
Town Hall is one of five new stations along the new Metro Tunnel opening later this year (the government is tight-lipped on an exact date). Twin tunnels have been dug beneath the city, allowing a direct connection between Melbourne’s growth corridors in the north-east and south-west, at a cost to taxpayers of $13.4 billion - well above the $10.9 billion budget.
The station is meant to mirror the architecture of Town Hall. But the Second Empire-style porticoes and columns are difficult to identify. The entrance, with its five long escalators, descends into a concrete box the architects have cheerfully christened “the crypt”.

The pendant lighting.Credit: Wayne Taylor
You won’t need a myki to get down to the crypt – the space is deliberately kept open to the public. There’s space for a coffee shop and retail, and a large screen that will stretch across the wall. You could hold public events down here, says Walshe.
On the platforms, boring machines have carved three side-by-side cylinders out of the bedrock, creating lofty open platforms rather than the claustrophobic tunnel-stations on the existing City Loop. At 18 metres wide, they are among the widest metro platforms in the world. The total space excavated for the station is more than a city block long and a five-storey-building deep.
With the vaulted ceilings and pendant lights installed, the platform has a slight cathedral air. Their vast size - they are built for huge 10-carriage trains that will eventually be needed in the future - also adds to that feeling.
Two key pieces of technology are at play here. The first is high-capacity signalling, which links trains together wirelessly, allowing them to automatically adjust their speed and keep their distance - similar to radar cruise control in a car. That automatic control means trains can run much closer together, allowing for the faster service we witness.

A ghost train pulls up at the station.Credit: Wayne Taylor
The second is the new platform screen doors. When shut they entirely enclose the platform, before popping open in concert with train doors. “You don’t have the gush of hot wind when it’s baking down here,” says Walshe. And they should lead to a more reliable service as people and phones can no longer fall onto the tracks. They also help keep the stations thermally stable, with no heating or cooling needed.
Navigation is built into the design, with “shark fins” jutting from the roof. One side is pink, to symbolise walking towards the exit, the other grey as you walk toward the platform.
The designers took inspiration from Melbourne’s sunrises and sunsets, painting with a palette of white, pink, yellow, and orange. “The sunrise and sunset is timeless,” says Walshe.
While each station has a “bespoke” entrance, there is little distinct personality to be found on the platforms, which look almost identical from station to station. Passengers will need to pay attention to ensure they don’t get off at the wrong one. The Moscow Metro, with its theming and elaborate decoration, this is not.

The “shark fin” navigation system on the roof.Credit: Wayne Taylor
We finish our tour at Campbell Arcade, the pink 1950s era underground shopping strip which will now be used to connect Town Hall and Flinders Street stations. Working with Heritage Victoria, the builders have added granite columns and small tiles, giving even the new section a sense of age.
As we exit the gates of Flinders Street Station, a young woman tries to enter, but the validator refuses to accept her ticket. “I don’t know what happened, I literally topped this up yesterday,” she said, trying the card again. “Myki sucks.”
Melbourne’s train system is set for a big change - but it’s good to know some things will always stay the same.
Most Viewed in National
Loading

