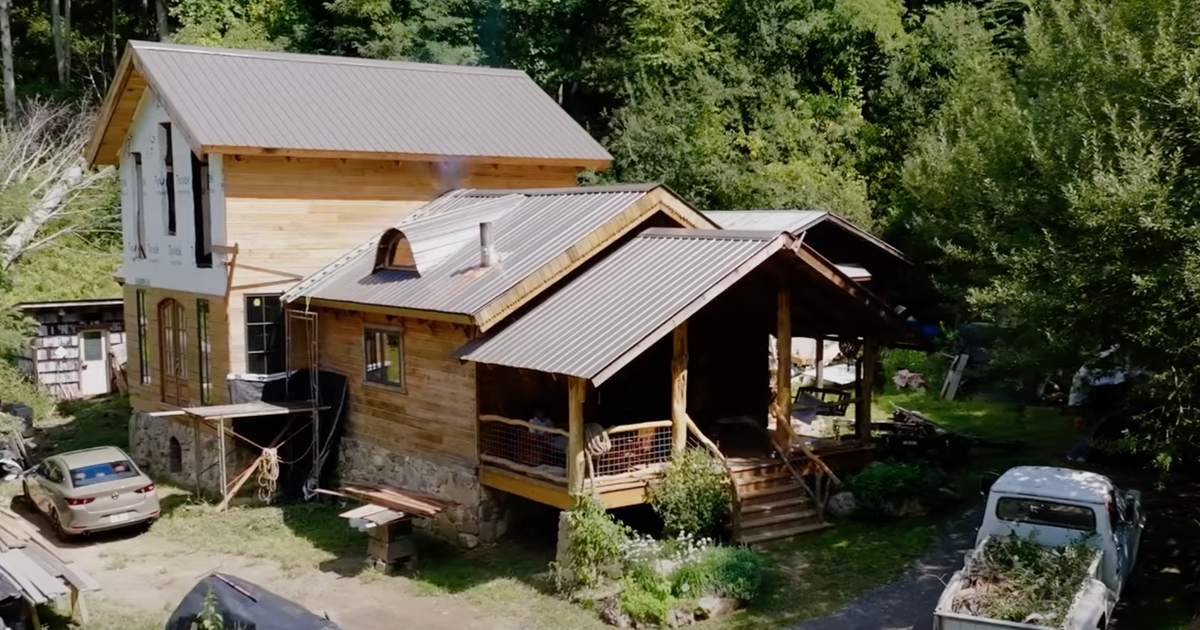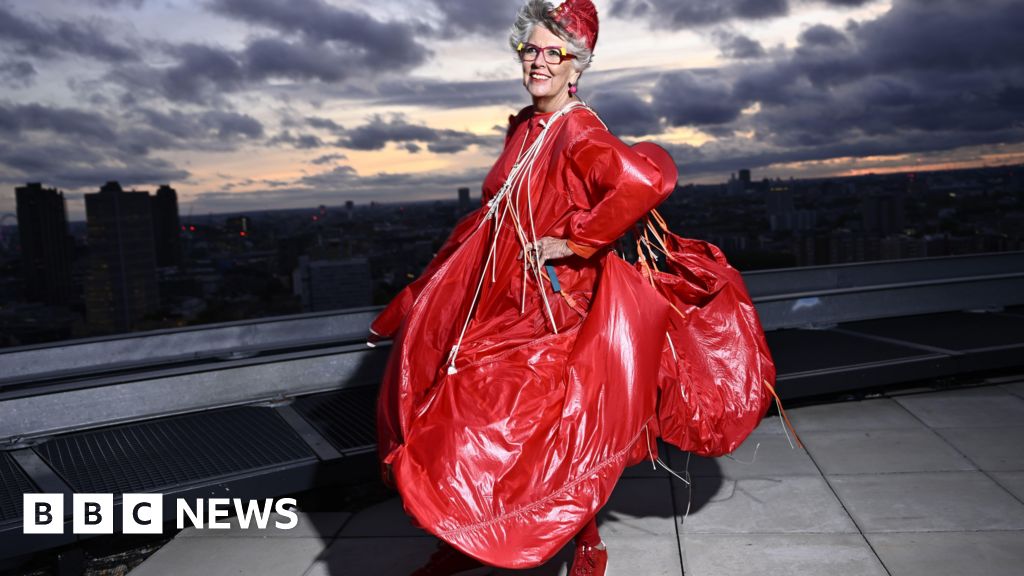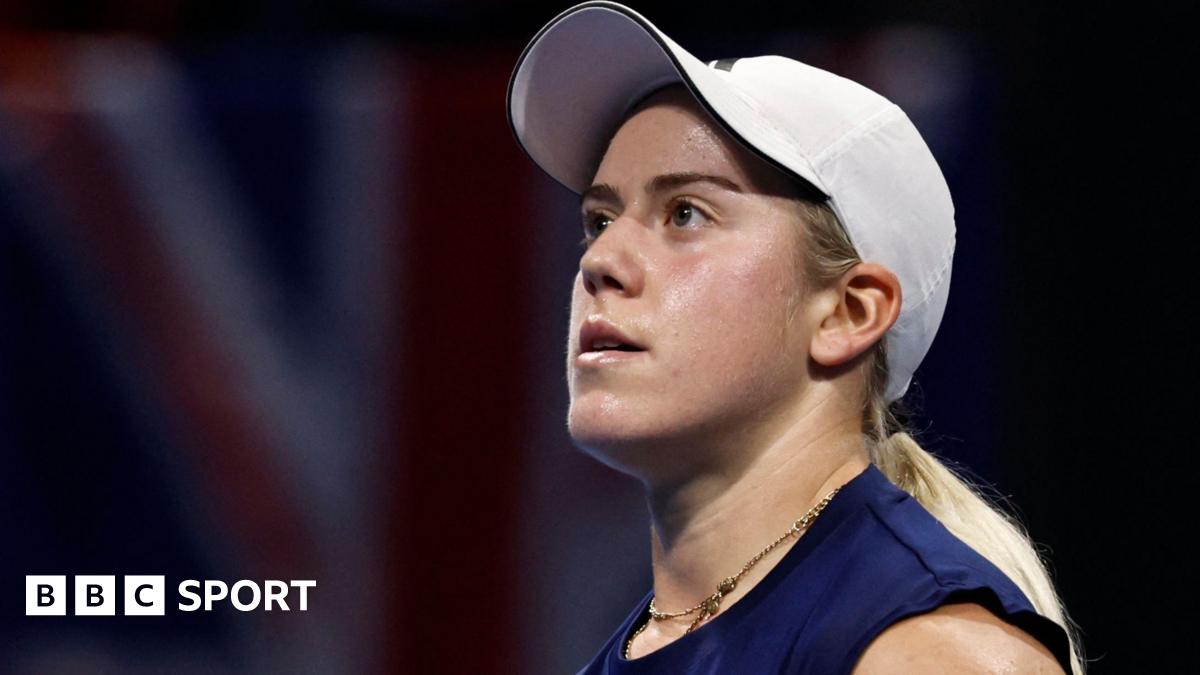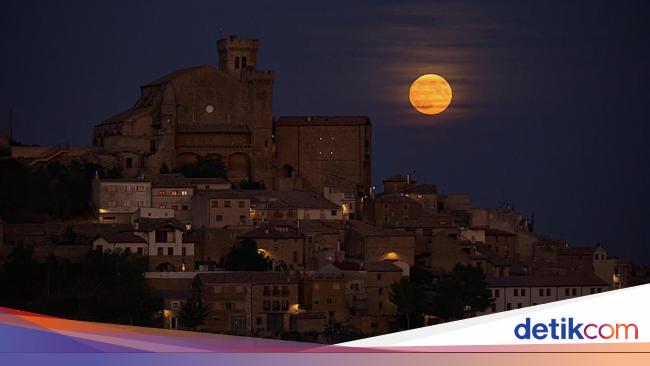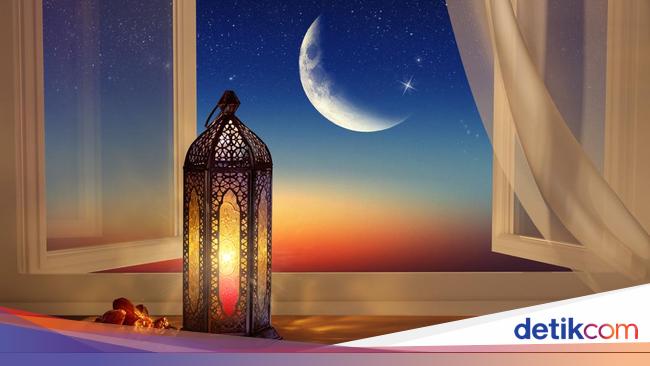A house high on a Hawthorn hill has distinct advantages, and the eye-catching red brick Victorian at 8 Calvin Street – imposing but unpretentious behind its cheerful red picket fence – delivers light and breathtaking views from every turn.
Named Kardinia, a Wadawurrung word meaning “sunrise” or “new beginning”, it made a lasting impression on former Victorian premier and passionate Geelong Football Club supporter Ted Baillieu when he first walked inside 27 years ago.
“It felt right, and we have loved it ever since,” the former architect says. “It has been a great place to be on top of the world. We just love the magnificent views in every direction, including the city skyline.”
When Baillieu and his wife, Robyn, became custodians of Kardinia, its best views were reserved for a junk room and toilet. Their renovation has realised its potential over three levels of grand family living that banish all vestiges of Victorian-era pokiness.
It’s all elegance and grand scale when you walk through the front door. The old part of the home delivers two formal sitting rooms looking onto the front garden, and a formal dining room created by combining two bedrooms.

Ted Baillieu at the end of his Victorian premiership in March 2013.Credit: Pat Scala
It’s lovely, but the light pouring through the rear of the home – where family living coalesces around a grandly proportioned kitchen, dining and lounge area – has an irresistible lure.
The hilltop position plays its joker here. The ground floor at the front becomes an elevated first floor at the back, giving you uninterrupted views across the inner east’s rooftops and landmarks, such as nearby St Ignatius Church, to the city skyline.
A simple glimpse will have you planning a New Year’s Eve party to watch the fireworks.

The sunset views from 8 Calvin Street, Hawthorn are unbeatable.
The broad covered balcony is the family’s main hangout in the warmer weather. It’s big enough for a full-sized dining table, but if the clan needs to spread out, there’s another full-sized terrace leading off the informal dining area.
Directly above is another loggia gracing a main-bedroom suite that is bigger than many two-bedroom Hawthorn apartments.

Imagine sitting up in bed and looking across the treetops towards the CBD.
Its supersized dressing room is a beauty, while the en suite deserves an upgrade to bathroom status.
Positioned strategically beneath the window, the deep soaking spa bath has direct views of the MCG – and a television that is perfect for watching the game while looking at the stadium lights and hearing the roar of the crowd drift on the breeze.
The top floor is the domain of three other bedrooms, all with their own views of mossy rooftops, trees or the city (or all three).

While the facade speaks to the best of heritage homes, the renovated back half is all modern luxury.
Rather than diminishing its presence as it travels upwards, the home keeps the same dramatic ceiling heights and detailing, such as deep architraves.
A pull-down ladder leads to a decked rooftop, which was a favourite of the Baillieu offspring in their teenage years. The home’s lift doesn’t reach such lofty heights, but Baillieu suggests it could be a possibility.
Head down the stairs (or take the lift) to the ground-floor-slash-basement and you’ll find a main-bedroom suite with its own kitchenette, giving rise to plenty of multi-generational possibilities.
Another generously sized lounge spills onto the garden and a 17-metre lap pool that runs alongside the house. A gate to the rear laneway also makes it entirely self-contained.

The Boston ivy is enough to make you green with envy.
If you fancy heading out that gate, you’ll be in a rarefied pocket close to the Yarra River, as well as Pridmore and St James parks, while the energy and shopping of Richmond are just a stroll down the hill.
The Boston ivy that clambers over all three storeys of the rear facade is on its way to being a wall of undulating green. But this spring, the Baillieus are preparing to say farewell as they downsize.

The dining room is bigger than some units in Hawthorn.
“My family and I have been very lucky at 8 Calvin Street,” Baillieu says.
“While we’ve been here, we have had the joy of five premierships – four football and one political. It’s been our family oasis of peace and quiet, but it’s time to allow another family to get as lucky as we have and enjoy this haven of calm and good fortune at Kardinia.”

A perfect kitchen for both family breakfasts and evening entertaining.
Need to know
The owners who built Hawthorn’s first home – in Creswick Street – then built Kardinia. It has incredible views set on top of the hill with an uninterrupted vista of the city.
What the agent says
“It’s the best floor plan I’ve seen of a two- or three-storey Victorian. Everything is of grand proportions and scale. When you close the front door, you feel a sense of calmness and privacy away from the worries of the world.” Mike Beardsley, Jellis Craig
This article was originally published by Domain.com.au. Reproduced with permission.
Most Viewed in Property
Loading

