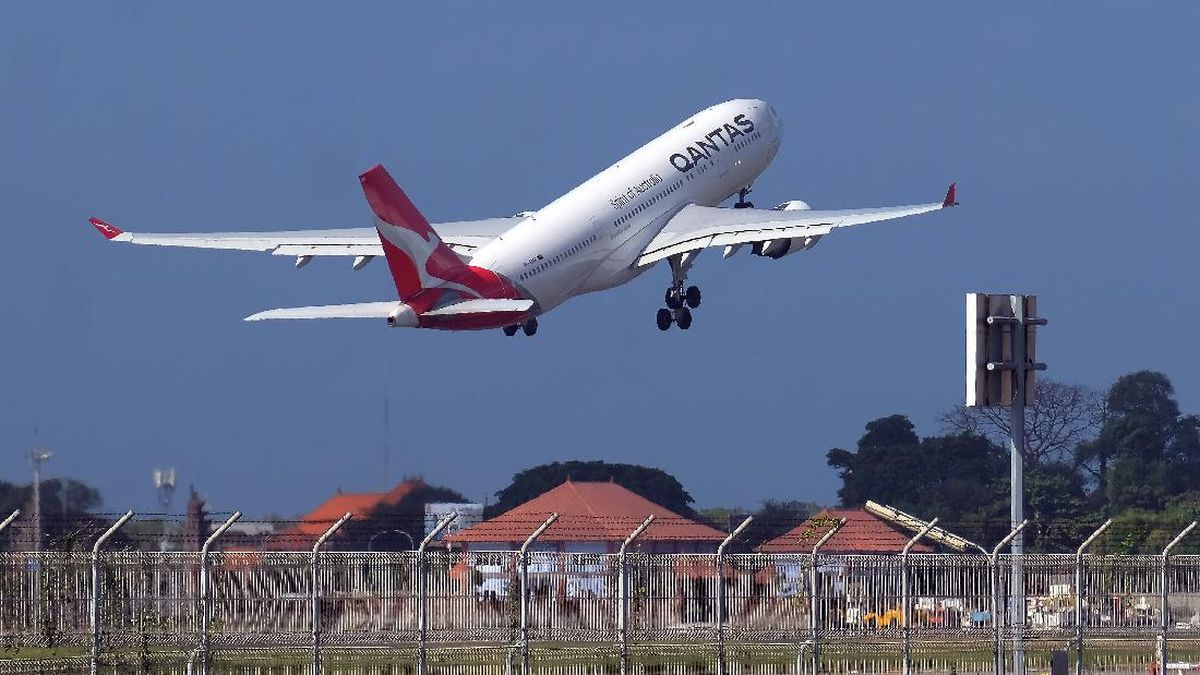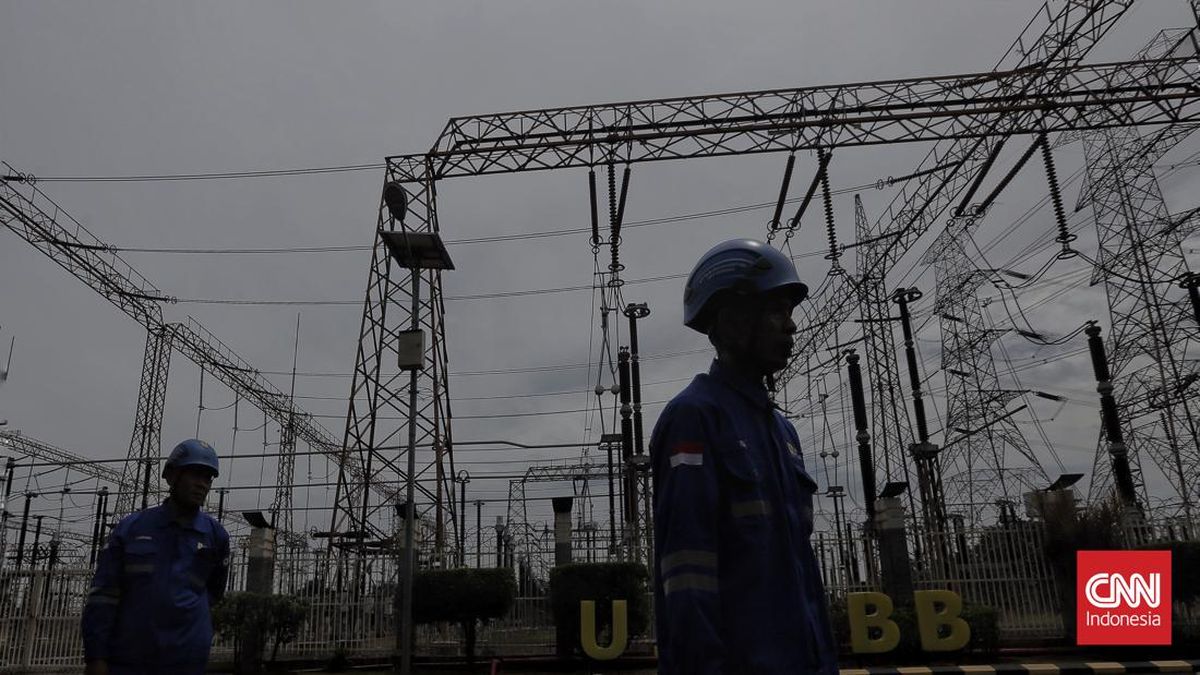Its architecturally sexy and environmentally friendly roof can light up at night like the scales of a rainbow fish, but the design of the $836 million new Sydney Fish Markets is as old as civilisation.
“It is a big, beautiful shed.” That was how lead architect Fred Holt, a partner and principal with Danish architecture practice 3XN and landscape architect Sacha Coles, global design director of Aspect Studios, described the building and its 20,000 square metre roof, which undulates like a wave above the markets below.
“The word shed has a negative connotation,” said Holt on Wednesday, “but it is positive because it protects what’s underneath.”

The new Sydney Fish Market building is nearing completion.Credit: Steven Siewert

Fred Holt, partner and principal architect of Danish designer 3XN, outside the “big beautiful shed”.Credit: James Brickwood

A view of the imposing roof from the inside.Credit: James Brickwood
The project has not been without delays and controversy relating to costs, culminating in a legal fight between the builder and the NSW government. However, after seven years, it is now scheduled to open on January 19. Infrastructure NSW chief executive Tom Gellibrand forecasts it will attract 6 million visitors a year.
Holt described the design as a modern riff on the food markets of the past that survive around the world – such as Copenhagen’s TorvehallerneKBH, London’s Borough Markets and Adelaide’s Central.
He said the design team, 3XN/GXN Architects, in association with BVN and Aspect Studios, was determined from the outset that it should operate as an authentic operating fish market, despite the logistical challenges of having retail and wholesale in the same building.

Sydney Fish Market, the newest iconic building on Sydney Harbour, now has an opening date: January 19.Credit: Steven Siewert

A travelator will take visitors down to see the fish markets’ daily auction and operations hub, which handles 50,000 tonnes of fish a day.Credit: James Brickwood

The new wholesale markets in the new Sydney Fish Markets where fish will be auctioned every morning. Visitors can watch from outside or inside, and the auditorium will be used for other purposes, such as talks or lectures. Credit: James Brickwood
“Why would you come to Blackwattle Bay to have fish and chips when you can get it elsewhere?” Holt asked. “The reason you come to the fish market is for the spectacle of fish being moved around. So it was vital to us to not bury it below ground, but keep it where it was visible.”
Like many markets around the world, the markets are open to the elements in some spots, with its roof hovering 15 metres above the retail area, and 25 metres from the ground in other spots.
Surrounded by outdoor seating overlooking the harbour in three directions, it will be a place for tourists and locals to shop, meet and eat food ranging from a banh mi or a lobster sandwich to fine dining.
It could also be a rest stop for walkers or cyclists doing the now continuous 15 kilometres Glebe Foreshore Walk, which will connect to Woolloomooloo. Coles said it would create a green necklace of open space around the bay via the market’s new plaza and amphitheatre, with a water feature for children and planted with angophoras and spotted gums for shade.
Inside, vendors’ stalls, shops and restaurants will be clustered around a central corridor with views of Wentworth Park to the south or the harbour to the north, south and west.
If smell is an indicator of authenticity, it won’t be quite as rich and real as the old markets. That’s because the catch was sometimes left outside in the heat, and detritus was hosed out of the old building. In contrast, every drop of water used at the new site will be captured and treated.
During community consultations, locals complained about the smell. The new design – the high roof that uses natural ventilation and the large refrigerated hubs, which will handle 50 to 55 tonnes of seafood a day, will eliminate most.
In contrast to the old introverted dark fish market, the new one was an extrovert, the design team said.
Pedestrians walking along Bridge Road could see what was happening inside. Inside, a travelator will carry visitors on a loop so they can watch the Dutch fish auction that starts at 5.30am or see the fish stored in the operations centre. A large seafood school has a bird’s-eye view over fresh ingredients below.

The architecture of the new building stands in contrast to the old, “introverted” fish market.Credit: James Brickwood

The view from the new markets will be attractive for tourists and locals alike.Credit: James Brickwood
When completed, Sydney Harbour will be bookended by Danish architecture: the scales of the new Danish 3XN-designed Sydney fish market’s roof at Pyrmont, with the sails of Australia’s most iconic building, Danish architect Jorn Utzon’s Opera House, at Circular Quay.
Holt, an American who has married a Sydneysider, said his wife told him at the outset of the project that there was a lot at stake.
“Don’t f--- it up because everybody has a Sydney fish market story,” she warned.
Fun facts
- A first-of-its-kind ice-making system will produce 51 tonnes of ice daily
- 1700 glass louvre panels were used for the façade
- 20,000 square metres (four football fields) of roof area
- 6000 square metres of outdoor space and seating
These days, most locals visit the fish markets once or twice a year. “The idea is to bring Sydneysiders back to the market, not just tourists, and the new eastern and western plazas [with seating, water play for children, and gardens] are a big part of trying to bring people back in,” Holt said.
Loading
A marketplace of any kind is a tricky thing to design, Tom Wilkinson wrote in Architecture Review.
They may shelter a cornucopia of delights, but the traffic and mess present challenges to planning, he wrote.
For the designers, the massive sweeping timber and aluminium roof structure canopy was not showmanship, but functional. It tied the shops and markets below together in “a single elegant move”. The solar-lined roof is one of the hardest-working and most sustainable parts of the five-star building. It is designed to capture the rain, provide ventilation, bring daylight into the building, and provide shade inside and out.
The car parking will be the same as the old site, about 400 spots, but it will also have space for 76 bikes. Public transport will be improved: three light rail stations at Fish Market, Wentworth Park and Glebe will be upgraded, and it will be an eight-minute walk to the future Metro West Pyrmont station. New ferry stops are also planned.
Start the day with a summary of the day’s most important and interesting stories, analysis and insights. Sign up for our Morning Edition newsletter.


















































