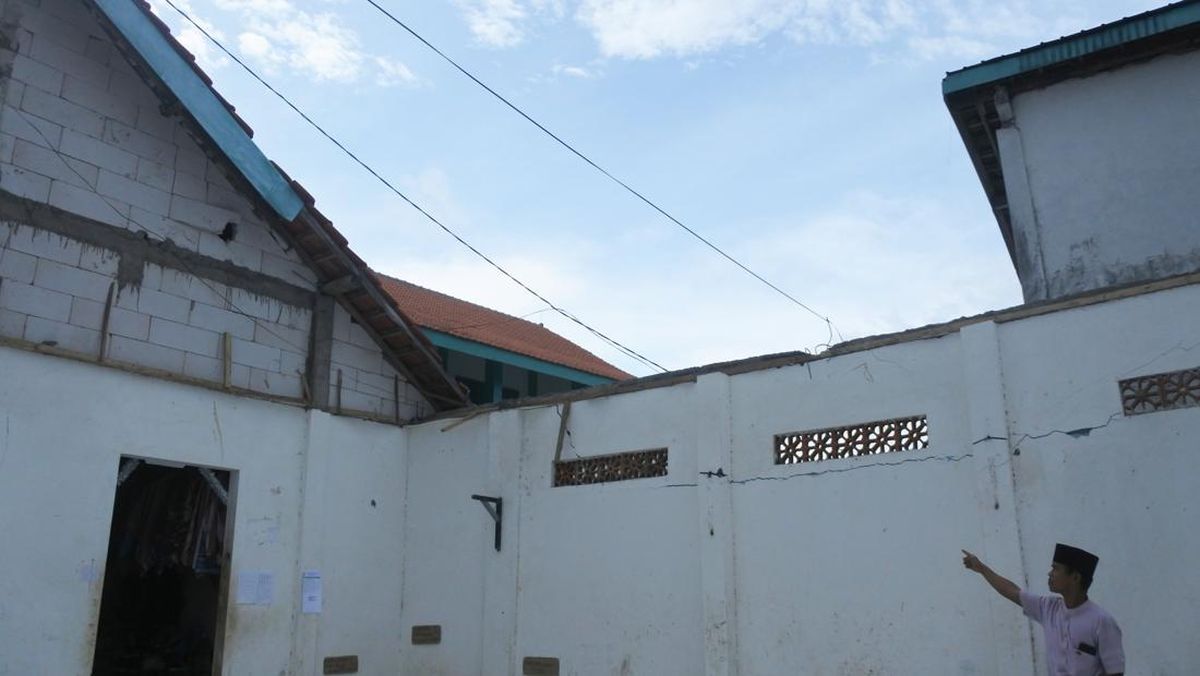To love an inner-city terrace is to make a commitment. Charming but sparse on space and light, they can be better suited to yesteryear than modern life.
But when passionate owners such as Afsoon and Waz Kisirwani take on a terrace renovation, the result is the best of then and now.

Afsoon Kisirwani, her daughters and dog, Honey, in their light-filled, re-imagined Enmore terrace.Credit: Janie Barrett
The Kisirwanis listed their elegant, double-storey Enmore home where they have raised their daughters, aged 10 and 12, after a comprehensive update.
At 42 Marian Street, which had a price guide of $3.5 million and sold for $4.31 million ahead of its scheduled November 8 auction, the interior meshes with the outdoors, and light filters through open rooms – attributes not associated with untouched terraces.
Waz , who works in equities and finance, and Afsoon, national sales director of her family business Unitex Rugs, instantly knew they would make the blemished inner west beauty their home after an inspection in 2014.
But major structural fixes and a floor plan flip were required, while respecting the authentic character. The colours and fitting were dated, and what should be the hub of a home – the kitchen – was compact and closed off.

42 Marian Street in 2014.Credit: Domain
An upstairs rear balcony was monopolising much-needed space.
“It had a traditional layout, with the focus being on two front rooms that made up the dining room and living room, and the kitchen was at the back with a little eating nook,” Waz says. “We saw a lot of potential.”

The kitchen as it was in 2014.Credit: Domain
Their plans, with architect James Pedersen of Pedersen Architecture, were with the local council for six months. Once green-lit, the rebuild and extension took eight to nine months, and was finished by 2017.
Afsoon was pregnant with their second child during the project, so the clock was ticking. “We wanted to have as much practical living space as possible, and make it feel like one,” she says.

Expanding the back of the house was the greatest alteration. The ground floor now has a spacious kitchen and family zone.Credit: Janie Barrett
The greatest alteration was expanding the back of the house on both levels. On the ground floor, this crafted a spacious kitchen, meals and family zone, connected to a barbecue deck and lawn on two sides.
“When you swing open those stacking doors, it feels like an extension of the house,” Waz says. “It’s been really good for entertaining – whether it’s dinners at night and hosting people, or parties for the kids, it’s gotten plenty of use.”

The barbecue deck after the renovation.Credit: Domain
A design challenge was to preserve the sense of immense space, by avoiding supporting pillars that would disrupt the aesthetic. This was achieved with the input of an engineer.
On the upper level, the rear balcony was removed to accommodate a luxurious main bedroom with built-in seating and an en suite. Doing so also enabled another bathroom.

The luxurious main bedroom with built-in seating.Credit: Domain
Pedersen says he was conscious of not encroaching on the neighbour’s sunlight – a consideration for any inner-city project – and so the addition is unobtrusive.
Loading
“When you come into the house, you don’t expect that amount of space to be there,” he says.
“It’s something that pops open, and the reason for that is because we needed to keep it quite low for the neighbour.”
The formal front rooms were retained and enhanced. Graced by a bay window and fireplaces, they nod to heritage, but serve a practical purpose as a second lounge and an office.

The living room at 42 Marian Street as it was in 2014.Credit: Domain
The Kisirwanis picked materials including marble and stone that were glamorous but hardy, and in soft tones to play on the home’s newfound light.
“Everything feels natural and organic,” Afsoon says. “It’s been nearly 10 years since we did the renovation, and it has aged beautifully in that time.”

The formal front rooms were retained and enhanced.Credit: Domain
Agent Chris Nunn, from BresicWhitney Inner West, says the property is unique for this part of Sydney.
“The home boasts two large living areas, which is a rarity for most houses in the inner west,” he says. “A hurdle for buyers is that they often can’t find a home of this sort of size and stature, especially with double-parking.”
The Kisirwani family recently refreshed the house, including painting, re-sanding and staining the timber floors, and updating fittings.

“It’s been nearly 10 years since we did the renovation, and it has aged beautifully in that time,” says Afsoon.Credit: Janie Barrett
The couple have bought a period home in Centennial Park, and are considering another renovation. First, they are looking forward to bestowing Enmore to the buyer.
“It’s such a vibrant area, and it’s a great place to raise kids,” Afsoon says. “It’s a really supportive community as well. We always say we sucked the marrow out of the area before we moved out. I’m excited to see who comes in next.”
Most Viewed in Property
Loading


















































