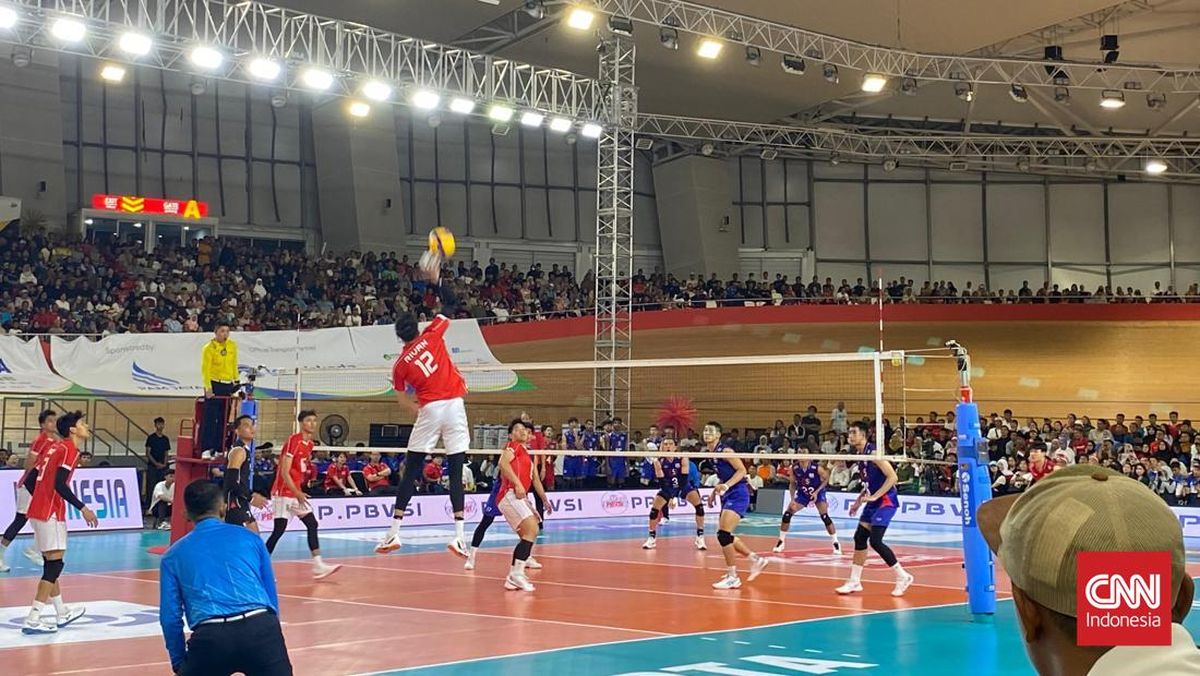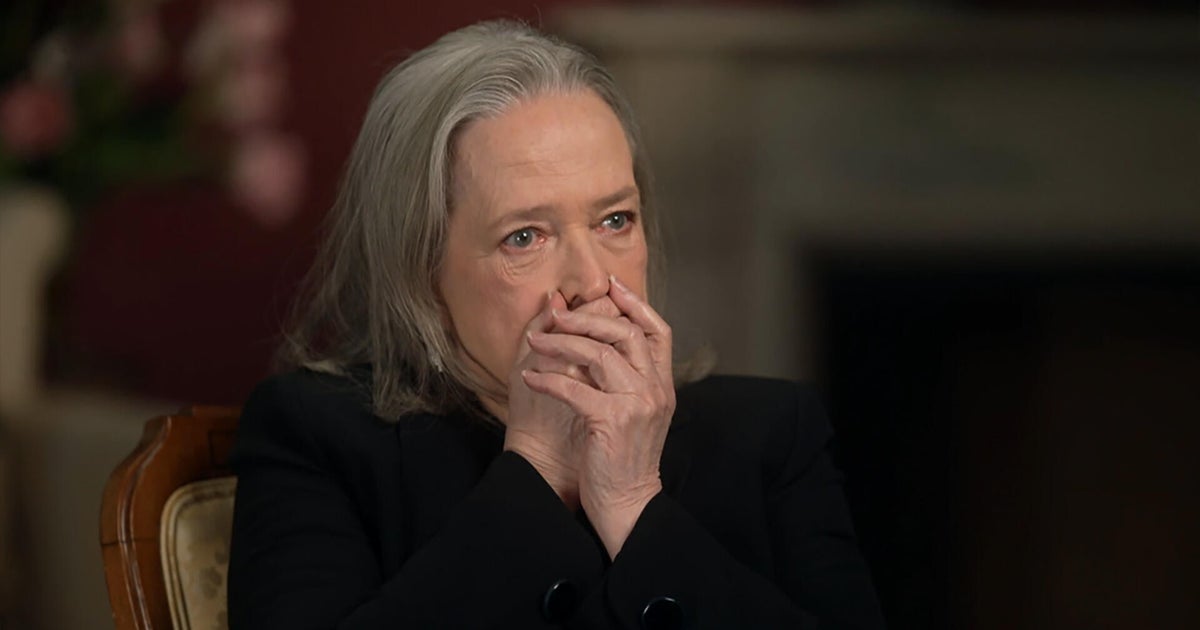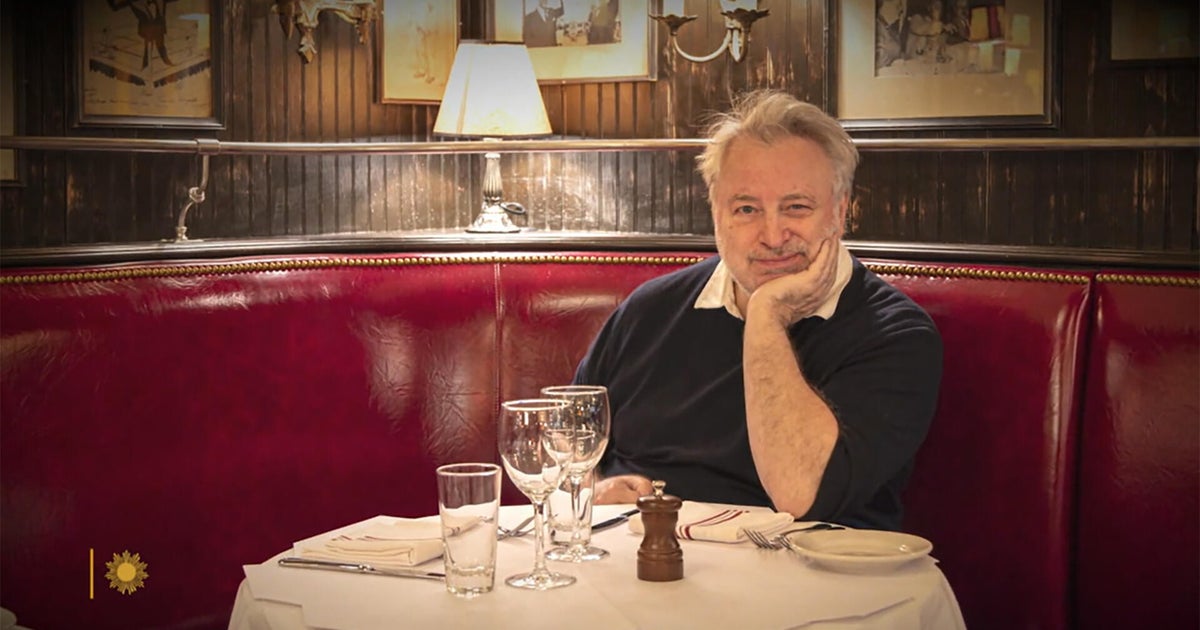Soaring over the St Kilda foreshore, Edgewater Towers’ bay and city views have remained unfettered for more than 60 years.
With nearby buildings on Marine Parade never extending beyond three levels, the heritage-listed 13-storey apartment block is both impossible to miss and intrinsic to the suburb’s character.

Architect Rowan Opat and homeowner Russell Jessop stand in front of the 64-year-old Edgewater Towers in St Kilda.Credit: Eddie Jim
“Having grown up not far from here, it’s always been in the landscape. It’s an anomaly that’s part of St Kilda,” says architect Rowan Opat, who has designed refurbishments of the building for the last decade.
“Though St Kilda is all anomalies, isn’t it? It’s a collection of anomalies.”
As the state government pushes ahead with planning and housing reforms to make way for more high-density living in Melbourne’s suburbs, Opat and residents alike say lessons can be learned from the building claimed to be Melbourne’s first residential high-rise.
The grid-like, window-filled concrete structure was completed in 1961, designed by architect Mordechai Benshemesh, with about 100 one- and two-bedroom apartments touted to bring “Manhattan living” to Melbourne, communal laundries and all.

Russell Jessop at his dining table in Edgewater Towers.Credit: Eddie Jim
The Age toured the building ahead of it opening its doors to the public this Saturday as part of Open House Melbourne.
Each apartment is light-filled, with windows lining the length of every room except the bathroom, and at least two balconies – though some owners have enclosed them to extend their indoor living space.
Here, a two-bedroom apartment is about 80 square metres – about 10 square metres larger than the average modern counterpart.
Opat’s firm, Opat Architects, has been commissioned by the building’s body corporate for projects including upgrades to the lobby, rooftop and, most recently, the lifts.

The floorplans of Edgewater’s apartments, seen here in original marketing material, offer far more sunlight and balcony space than modern apartments.
The ground floor once housed a cafe, milk bar and hairdresser, which have since been turned into apartments, but the foyer is full of original design features: the curved stone wall, floor and wall tiles, and copper mailboxes are unchanged.
Opat turned a pit that residents termed a “timber garden of horror” into a centrepiece structure with wood panelling to show off the letterboxes and provide some privacy.
Upstairs, the rooftop – from which Luna Park can be seen – had been unusable until Opat installed new flooring and built-in furniture that conceal the building’s services.
Last year, the ageing lifts were cleverly upgraded to both meet modern accessibility standards and reach the rooftop.
Russell Jessop bought his two-bedroom apartment about 20 years ago after he was immediately enamoured by the bay views. He has since taken a keen interest in preserving and promoting the tower’s history – Jessop is the self-appointed manager of the building’s Wikipedia page.
He believes today’s apartment developers can learn from many of Edgewater’s qualities, such as inviting communal areas, access to open space (Edgewater has a park on one side and the beach on the other) and well-sized apartments brimming with sunlight.
“There needs to be enough space. The apartments are not flashy and over the top, but they are more than enough,” he says.
Edgewater’s appeal means its apartments sell for above the Melbourne median for comparable units – a one-bedroom sells for about $500,000, while a two-bedroom goes for $900,000.
From wider corridors to deeper wardrobes, Opat says Edgewater’s apartments are generous in both size and sunlight by Victoria’s modern standards.

Early marketing material for Edgewater Towers.
“There’s a lot of cleverness required to fit things in now, but here, there’s just provision of what you need without squeezing things in.”
Land values, of course, differed in the ’60s. But Opat believes there are too many restrictions on what sites can be developed with apartments, even with the government’s reforms aimed at loosening planning rules around neighbourhood character and delivering 60 activity centres near transport hubs.
Loading
He argues that five-storey buildings should be allowed in just about every street in inner and middle Melbourne, like many European cities.
Currently, he says, only large wealthy developers can afford to buy sites to build apartments, and they then seek to increase heights and shrink dwellings to make a profit. Opat says that if more spaces are allowed to be more densely developed, there’s more competition in the market – and with that, the potential for better apartments.
“What I’m imagining is a lot more severe in change,” he says.
He opposes rampant single-storey development of greenfield areas that lack basic infrastructure. “It’s not sustainable by any measure.”
He questions why Edgewater Towers remains something of an outlier on St Kilda’s foreshore and he feels NIMBY-ism has got in the way of high-density development. Jessop says he would support apartment towers being built on neighbouring sites.
Opat says: “This was acceptable for this site in 1961. We’re now 2025. What happened? Something stopped.”
A state government spokesman says Labor first introduced minimum apartment design standards in 2017 with requirements for access to natural light and outdoor space.
An update to the standards will occur by 2026, four years after a parliamentary inquiry into apartment design published its final report.
“Whether it’s building more homes close to trains and trams, slashing stamp duty for off the plan apartments and townhouses, and making it easier to build townhouses across the state – our bold planning reforms are helping deliver more homes where people want to live.”
Proud of his home, Jessop hopes that visitors during Open House Melbourne enjoy his building’s story.
“Some people think the building is quite scary because it’s so different to everything else in the street,” he says.
“By having new people come in, they buy into the [building’s] story.”
Open House Melbourne is on this weekend, July 26 and 27, when nearly 200 locations are open to the public.
The Morning Edition newsletter is our guide to the day’s most important and interesting stories, analysis and insights. Sign up here.
Most Viewed in National
Loading


















































