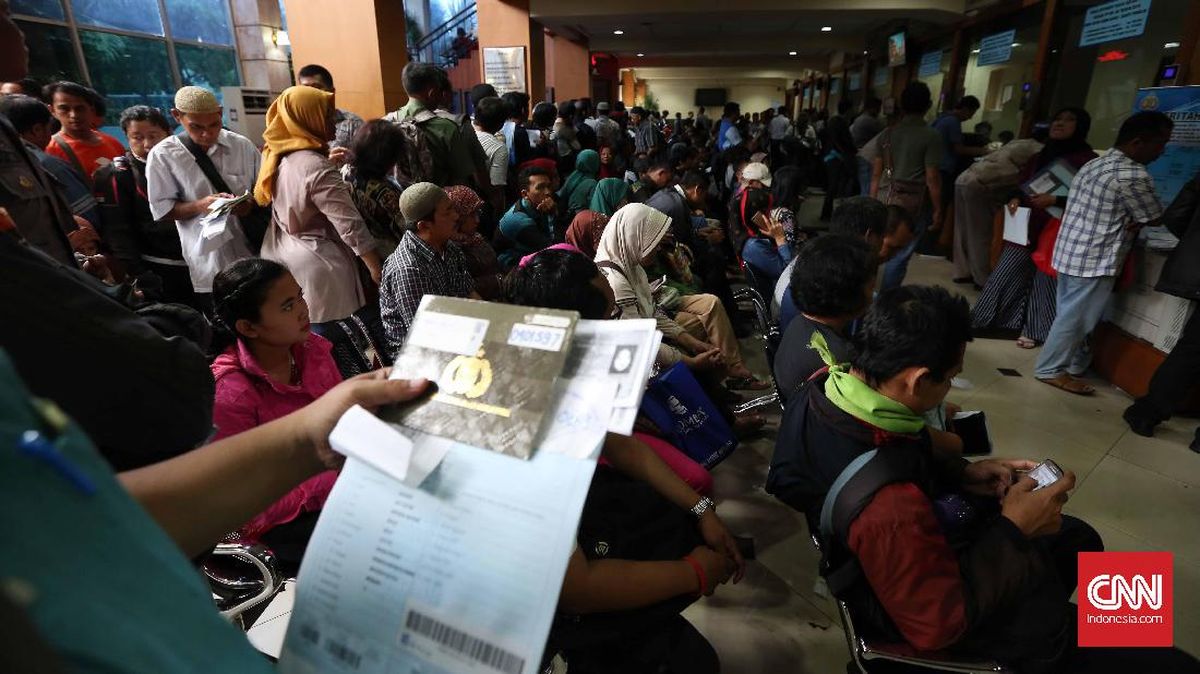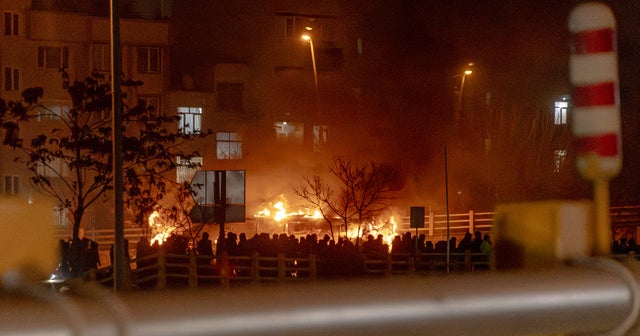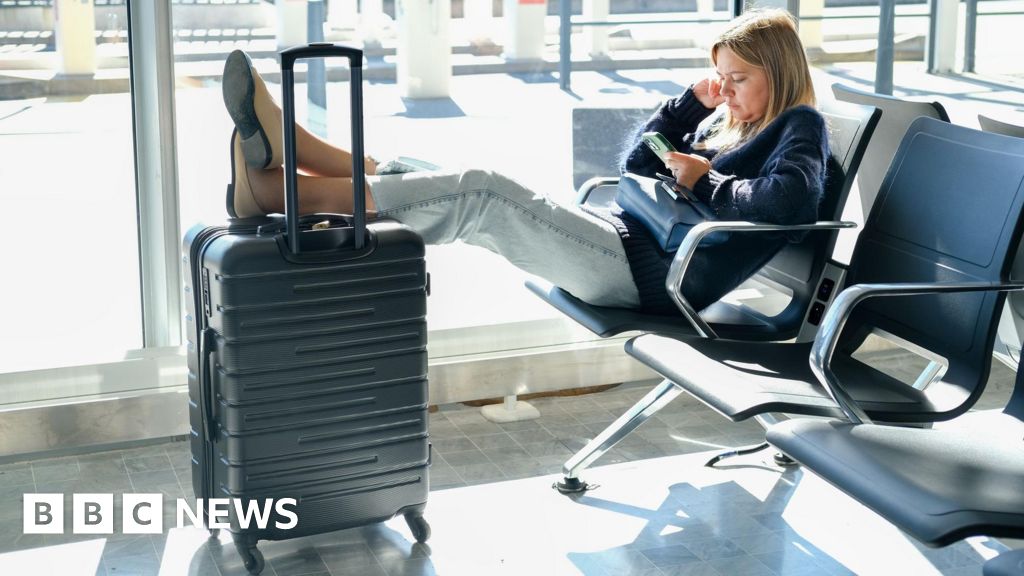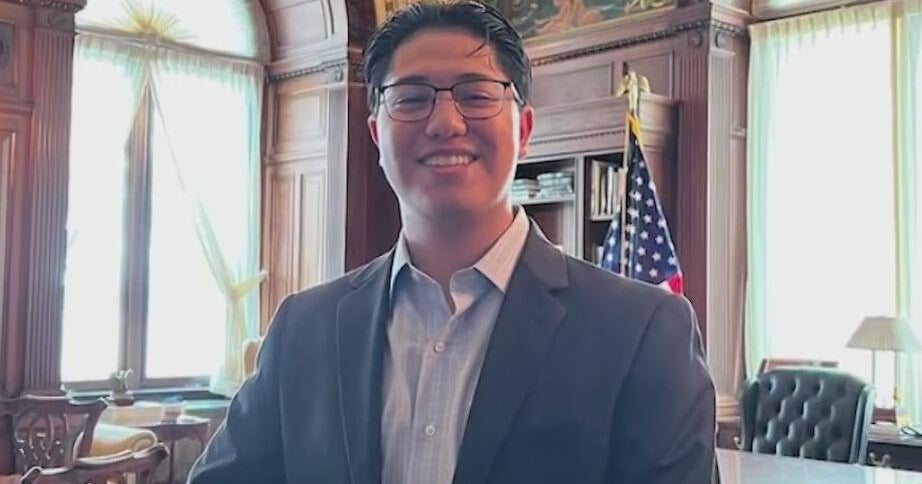Behind scaffolding and cranes, the new $1.45 billion futuristic headquarters of the homegrown tech giant Atlassian is fast rising high above Central Station.
Built of green concrete, timber and structural steel to cement its world leading climate-friendly credentials, Atlassian Central is also revolutionary for its vision of what high-rise office work might look like in the future.
“We’re not just putting up another office tower,” Atlassian’s chief executive and co-founder, Mike Cannon Brookes said. “We’re rethinking what a workplace can be. It’s sustainable design at global scale, right here in Sydney. One that’s greener, smarter, and built for how teams actually work today.”
Co-owners Dexus and Atlassian unveiled on Friday the first worker-friendly timber “habitat” within what will become the world’s tallest hybrid commercial tower, the tallest high rise in the city’s southern precinct and the anchor of Sydney’s newest technology precinct, known as Tech Central.
Australia’s largest technology company has dispensed with the traditional arrangement of the commercial office tower, where departments are arranged over an enclosed single floor plate.
Loading
Instead, architectural firms BVN and New York-based SHoP have designed a new generation office tower in which each four-storey section is clustered into “habitats”.
These interconnected, timbered spaces are stacked one on top of the other within a steel exoskeleton structure not unlike that of the Powerhouse Parramatta, the beauty of which is to eliminate the need for internal columns.
Each pod comprises one fully airconditioned and three floating timbered floors, the latter recessed to overlook a triple-height atrium “park space” partially open to the elements.
These open gardens are to be planted with 13,000 natives and are key to reducing the tower’s carbon footprint.
Taking advantage of Sydney’s temperate climate, the building’s northern facade is to be fitted with 6000 glass louvres – similar to slats on venetian blinds – automated and linked to weather stations in the building and the CBD.
Dexus project director Peter Morley said the operable facades allows large areas to be cooled by natural breezes and warmed by sunlight - functioning without mechanical cooling and air handling - while closing the atrium off to rain events or storms.
Together, with the novel use of mass timber, the louvred facade is projected to slash energy consumption costs saved from regulating temperature day to day. Ventilated air will be drawn from the atriums and circulated by conventional fans through adjoining offices.
European Spruce has been sourced from Austria for its density and fire retardant values, says Built’s James Barta.
With its “team anywhere” approach to flexible employment, Atlassian’s head of workplace Gina Creegan said the building had been designed for workers who would choose to come into its headquarters, and took the idea of well-being beyond traditional ideas of “yoga in the office”, focusing more deeply on the surrounds in which people worked.
“We have a very high attendance in our Sydney because of our community, they come to connect,” she said.
When the weather is bright, workers will be able to sit in natural light among a living garden of native plants fed by natural sunlight and air.

(From left) Peter Morley of Dexus, James Barta from Built and Atlassian’s Gina Creegan taking in the views from inside the “habitat”. Credit: Janie Barrett
“I think the world is changing, and the workplace needs to respond,” she said. “A flexible way of working is here to stay. This building is a blueprint for those times when we come together.”
Construction of the 39-storey Atlassian Central is now at the halfway mark. The historic Parcels Shed has been dismantled to make way for construction, and will be refurbished and reinstated in its existing position before its 2028 opening. The first seven floors are to be dedicated to a YHA hostel and hotel.
One “habitat” is ready for fit out, another under way. Three “habitats” in all will be subleased to other innovative tech ventures, Atlassian has revealed, and will now be anchor tenant rather than sole corporate tenant as originally envisaged.
The remaining five are to be occupied by Atlassian employees, and include a rooftop events space for 350 people, plus food and beverage outlets over two floors. This will more than double the size of the company’s existing George Street office footprint.
Last month Atlassian cut 150 customer service jobs and a further 200 Europe-based positions while splashing out almost $1 billion on Silicon Valley AI start up, The Browser Company. It maintains it has increased its headcount by 10 per cent this year.
Dexus will hand over the completed high-rise in late 2026 to Atlassian and the tech giant is expected to be fully moved in by 2028.
Sitting at the nexus of light rail, heavy rail and Metro, the only thing missing from Atlassian Central is a car park.
“It was identified from a very early point that we would not be providing a parking spot, even for the founders of Atlassian,” Morley said.
Start the day with a summary of the day’s most important and interesting stories, analysis and insights. Sign up for our Morning Edition newsletter.
Most Viewed in Culture
Loading

















































