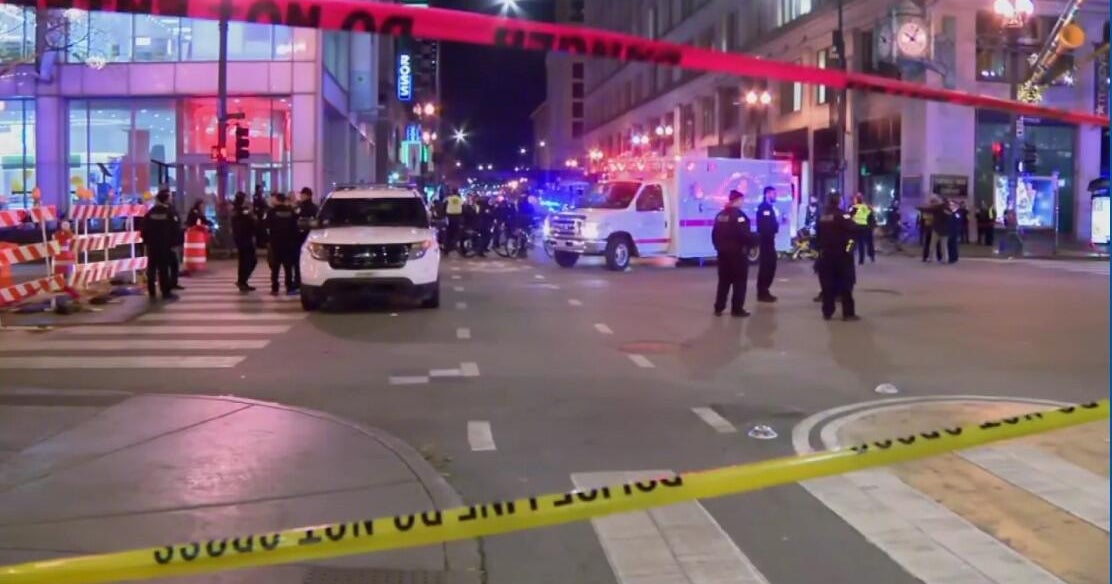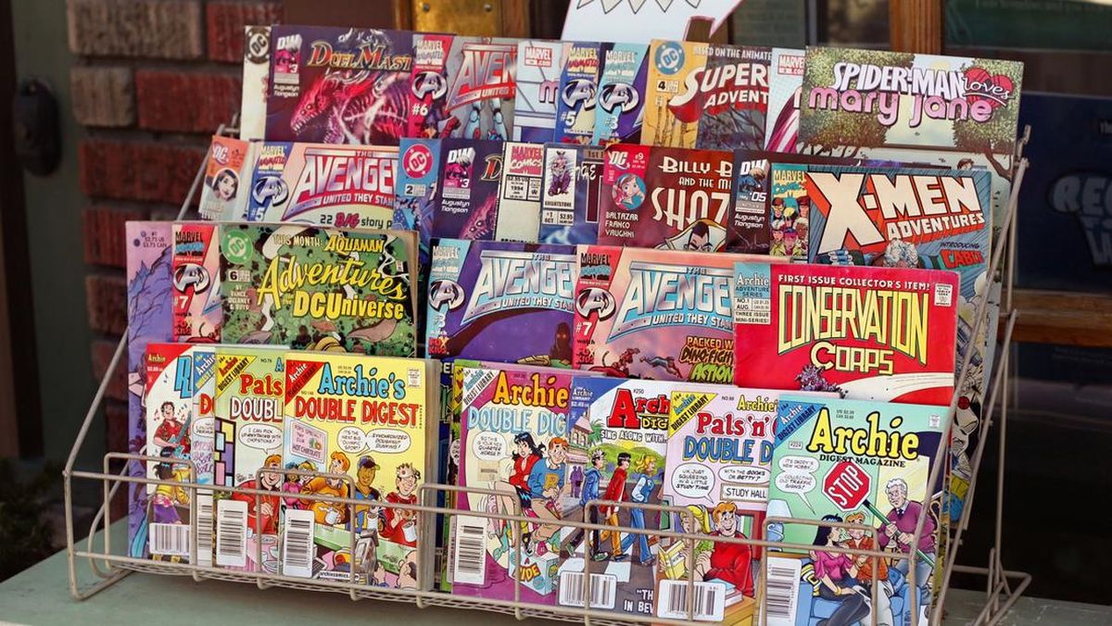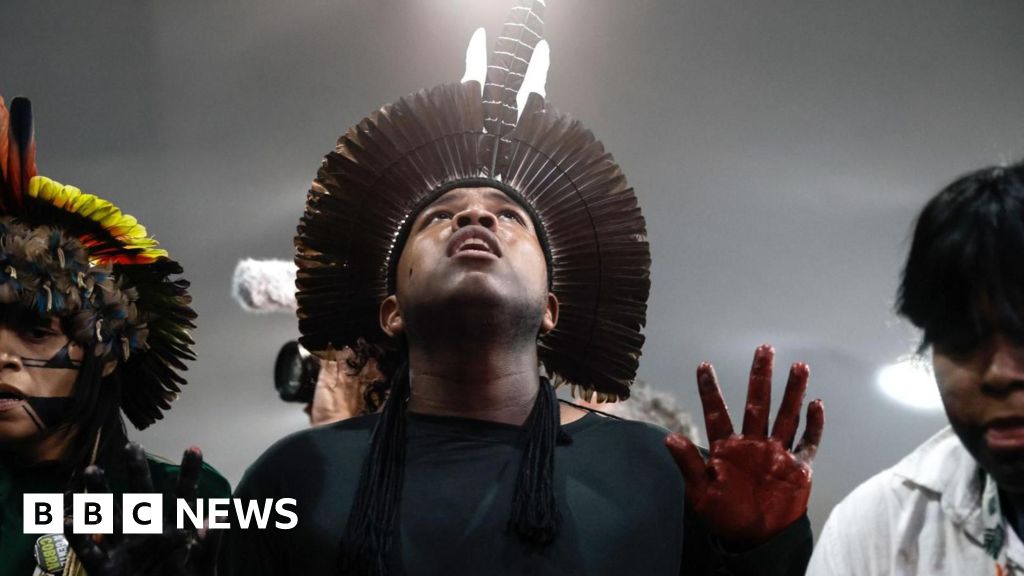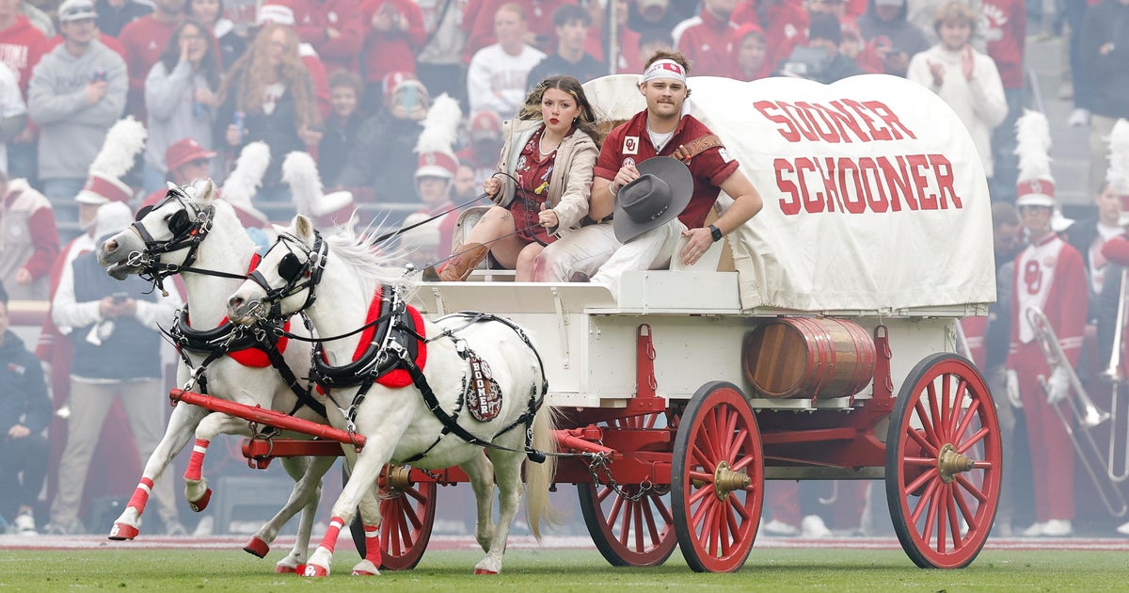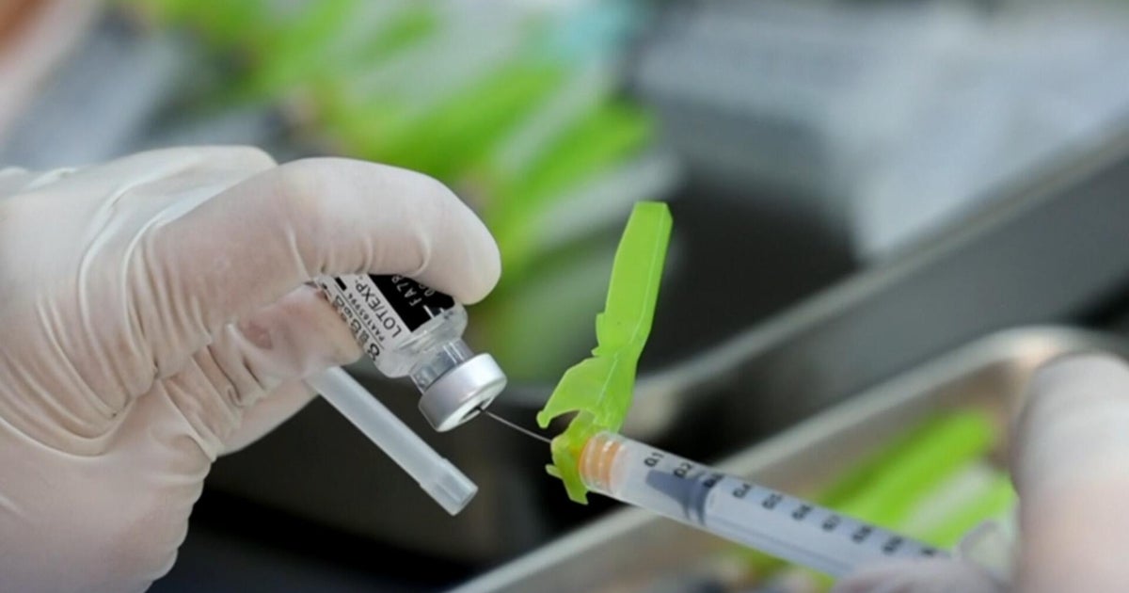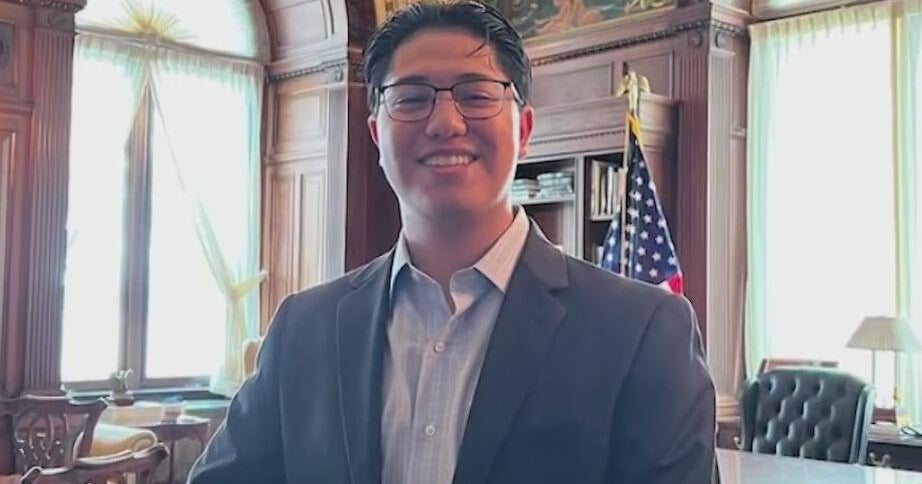‘Heavier and dark’: Powerhouse Museum rebuild accused of trashing heritage significance
The National Trust has slammed last-minute changes to the $300 million Powerhouse redevelopment at Ultimo, saying they would effectively void a key part of the museum’s heritage significance.
The City of Sydney also objected to the planned “total destruction and rebuilding” of the 1988-built Wran Building and bricking up of the museum’s light-filled galleria.
It warned the new museum would open with far less exhibition space – a loss of 1000sqm, about the equivalent of an Olympic sized swimming pool – and result in a “heavier and darker” experience inside.
“The resulting building must now be considered – especially for the cost that will be outlaid – a compromised work of architecture, based as it is on recreating a series of shapes, rather than being based on museum functionality and display,” the National Trust’s conservation director David Burdon said.
“It is not a good heritage outcome.”

A view of the museum’s frontage along Harris St.Credit: Durbach Block Jaggers & Architectus
The state government appointed construction giant Richard Crookes in July to revamp the museum, which has been closed since February 2024.
Loading
Staircases, internal walls and mezzanines will be stripped out within the heritage-listed Boiler House, Engine House, Power House and Turbine Hall, new commercial creative studios built along Harris Street next to a “cloister garden” on the bare forecourt, and a new entrance oriented to the Haymarket-facing Goods Line.
On late advice from builders, and contrary to commitments Town Hall said it received, Infrastructure NSW now wants to replace the steel-ribbed structure forming the museum’s specially built galleria that has long served as its entrance and display hall for the Locomotive No.1 and Boulton & Watt steam engine, priceless relics of the industrial age.
This involves demolishing most of the galleria and the Wran building built next to the heritage halls for the museum’s opening in 1988.
All but one of the 32 public submissions objected to the late modifications announced in June that would remove and replace the upper steel structure of the curved roof modern wing of the Sulman Medal-winning architectural adaption.
Bizarrely, government planners mistakenly listed the project’s lone supporters as a Chipping Norton escort business.

Heritage architect Clive Lucas addressing a crowd of protesters gathered outside the entrance in 2020.Credit: Janie Barrett
Infrastructure NSW says the existing steel structure was end-of-life and didn’t meet current building codes and standards. It argues the amendments are minor when considered against the overall scope and scale of the project and was of “acceptable” heritage impact.
Further, the proposed changes to the materials of the Wran Building affect the structural elements of the building to ensure structural integrity and are not visible.
In its submission, the trust said the redevelopment defeated the whole purpose of any heritage listing. The project could no longer be considered an example of adaptive re-use architecture, where existing buildings are repurposed to extend their lifespan.
The trust intended to mark its own listing of the Wran Building and Galleria officially as “demolished”.
The National Trust first nominated the Powerhouse Museum campus to the NSW State Heritage Register a decade ago, for its unique cultural heritage precinct, ranging from the state’s early electrical and transport history through to its modern civic architecture.
In July last year the entire museum site was heritage listed, locking in the unique cultural precinct as a museum but, by a series of exemptions, excluded preservation of certain internal and external elements of the 1988 buildings. There was still no conservation management plan to guide development and in its absence, the importance of the buildings had been misunderstood, Burdon said.
Loading
Changes to the arched Wran Building amounted to a complete redesign of this element of the site, including the structural frame and every other component such as the windows, internal and external cladding.
The redevelopment had whittled away the site’s heritage values just as the “retention” of the St Georges’ Terraces, a row of seven two-storey terrace houses built in 1881 and located at the south-eastern corner of the Powerhouse Parramatta, “must be viewed as a compromise to the integrity of both the heritage building and the new design”, the trust said.
Jennifer Sanders, former museum deputy director and the widow of architect Lionel Glendenning, who created the structure uniting contemporary with the heritage structures at Ultimo, accused the NSW government of betraying a 2023 election commitment to save the Wran building and spare taxpayers a costly and wasteful rebuild. The public would be left with dark caverns and flights of stairs, Sanders said.
Start the day with a summary of the day’s most important and interesting stories, analysis and insights. Sign up for our Morning Edition newsletter.
Most Viewed in Culture
Loading





